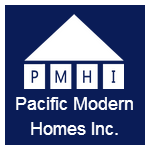I could not imagine a better home building system!
Courtesy Califonia Packaged Homes
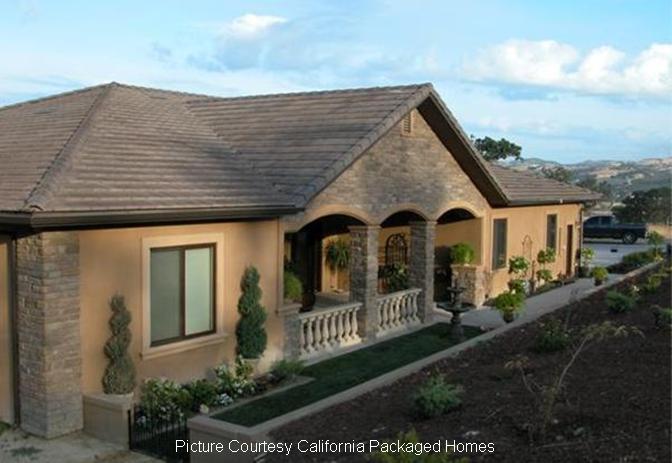
We have now built 3 PMHI homes. My wife and I love the PMHI panelized home building system. The home is constructed very quickly without sacrificing quality. The framing crew started on a Monday. One week later on Tuesday morning our newly framed home successfully passed our local building departments framing inspection process. This was pretty good since our new home has 3,531sqft. of Living Space, 1,154 sqft. of Garage / Shop and 496 sqft. of porch. We also like the fact that there is less material waste onsite to deal with and the floor plans are well designed and efficient.
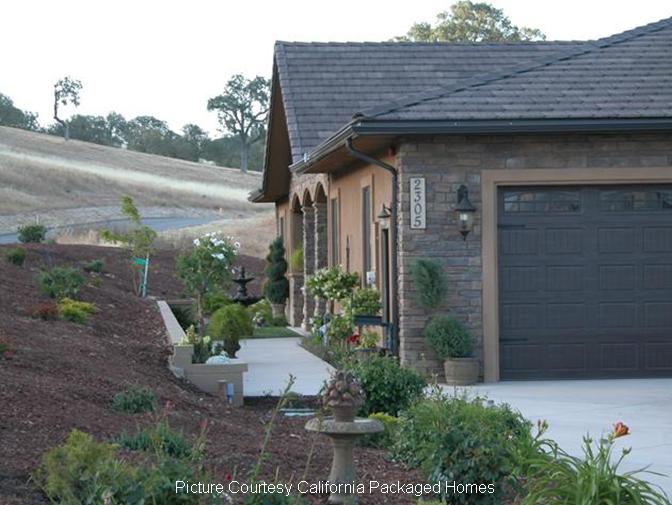
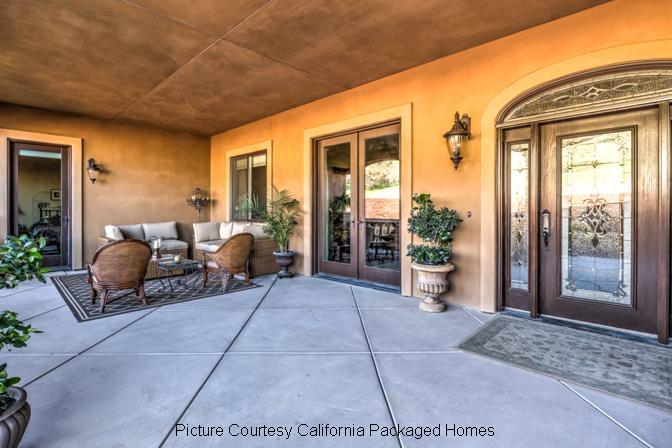
Covered Front Porch
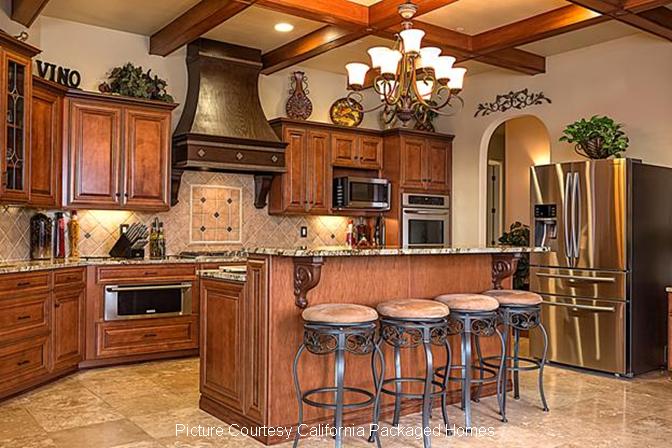
Kitchen
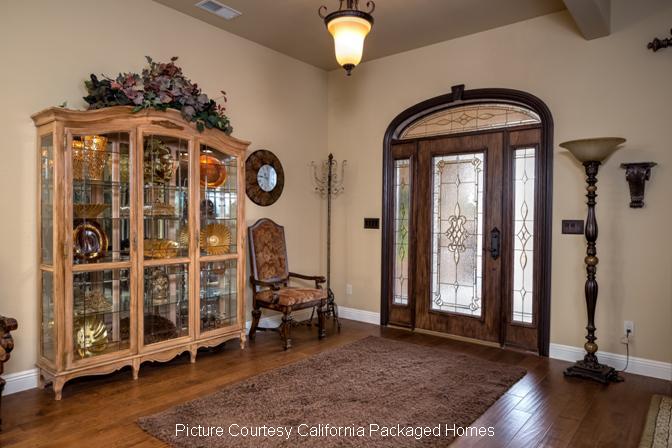
Entry
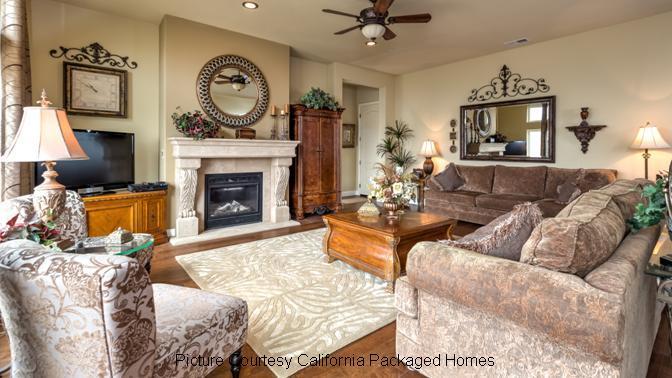
Living Room
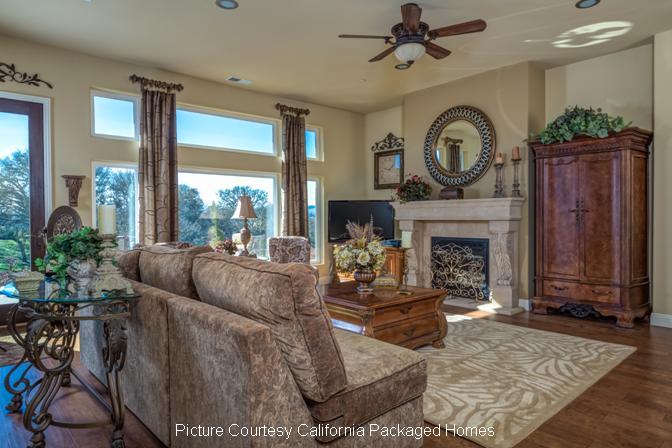
Living Room
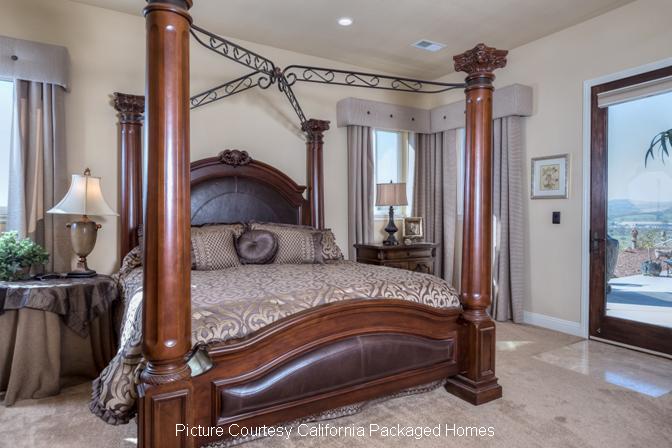
Master Bedroom
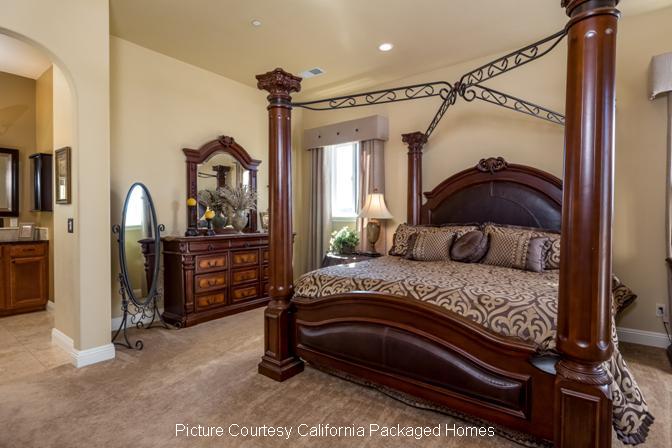
Master Bedroom
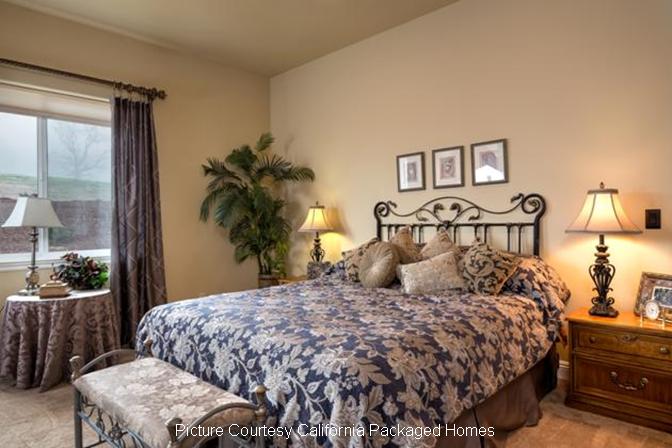
Bedroom #3
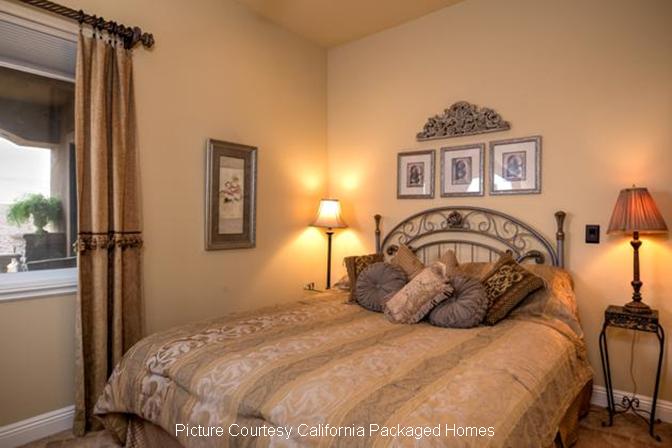
Bedroom #4
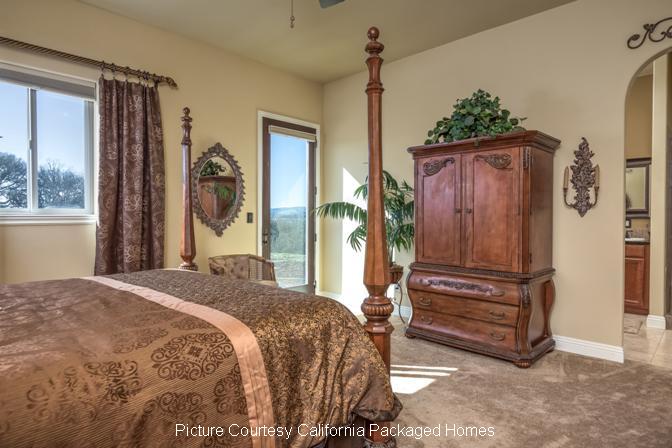
Mini Guest Suite
Our local representative, Richard Hill of California Packaged Homes, is very knowledgeable and was able to put my wife and I in contact with all of the contractors that we needed to complete the construction of our home. As an owner builder, I could not imagine a better home building system!
Thanks again...
This customer performed all of the interior finish work and decorating themselves. This home is a modified version on our Napa model and is located in an exclusive subdivision on the central coast of California.
