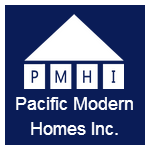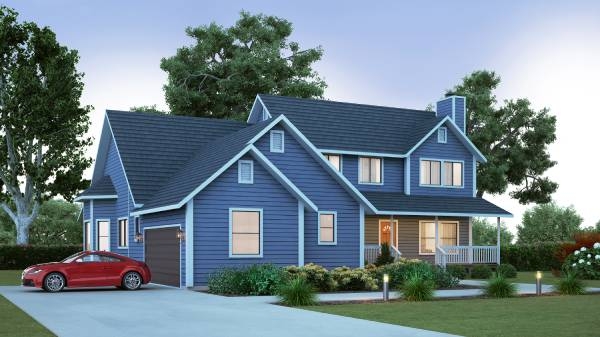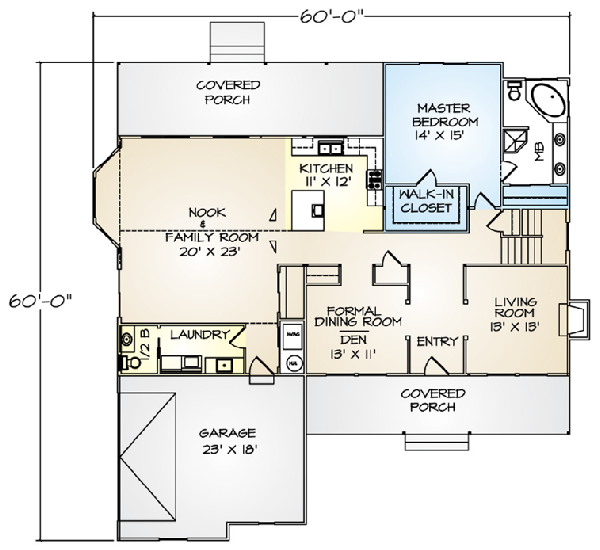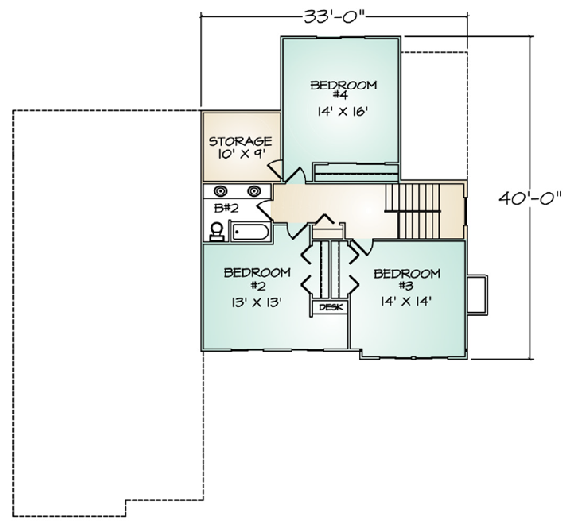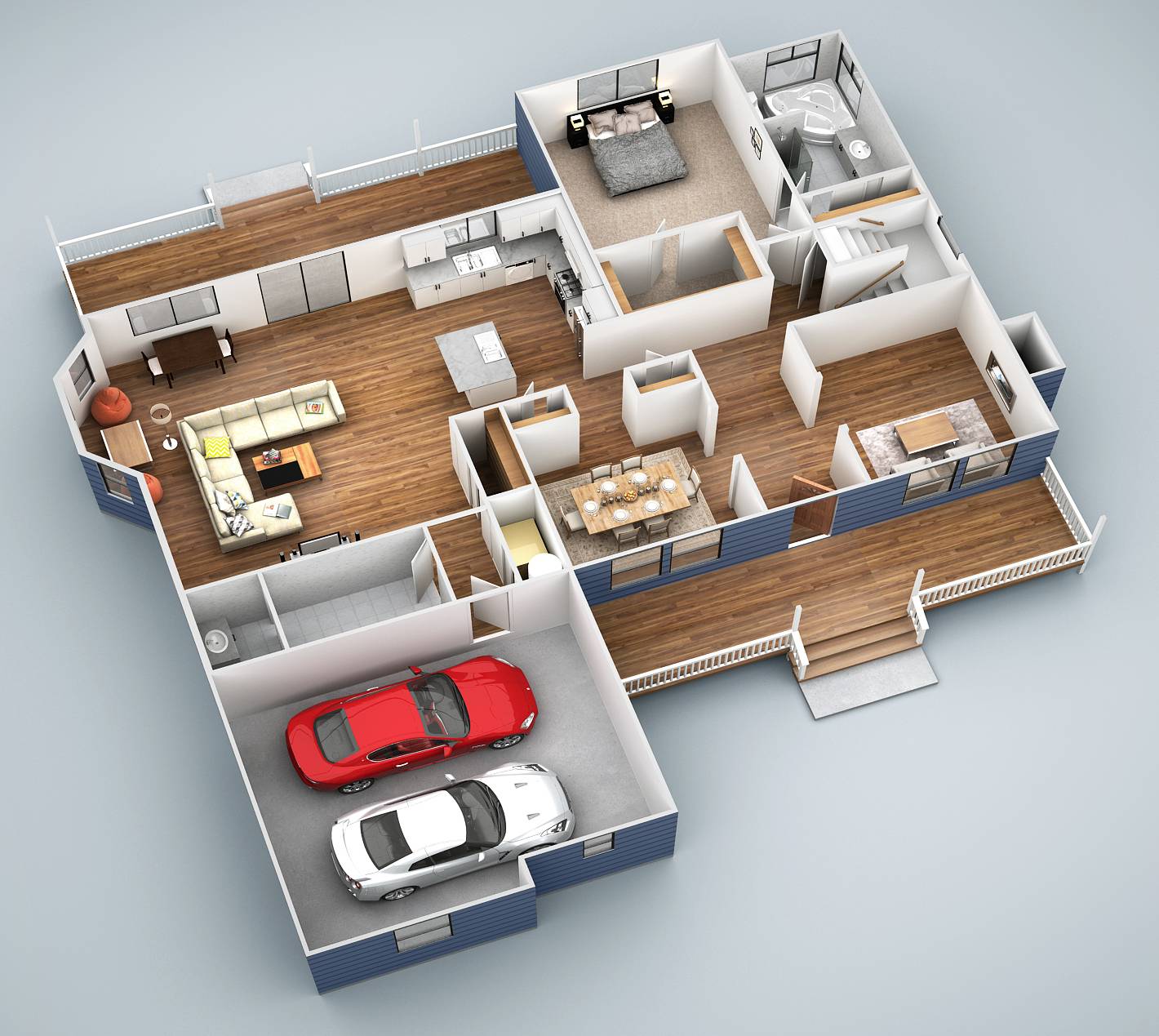
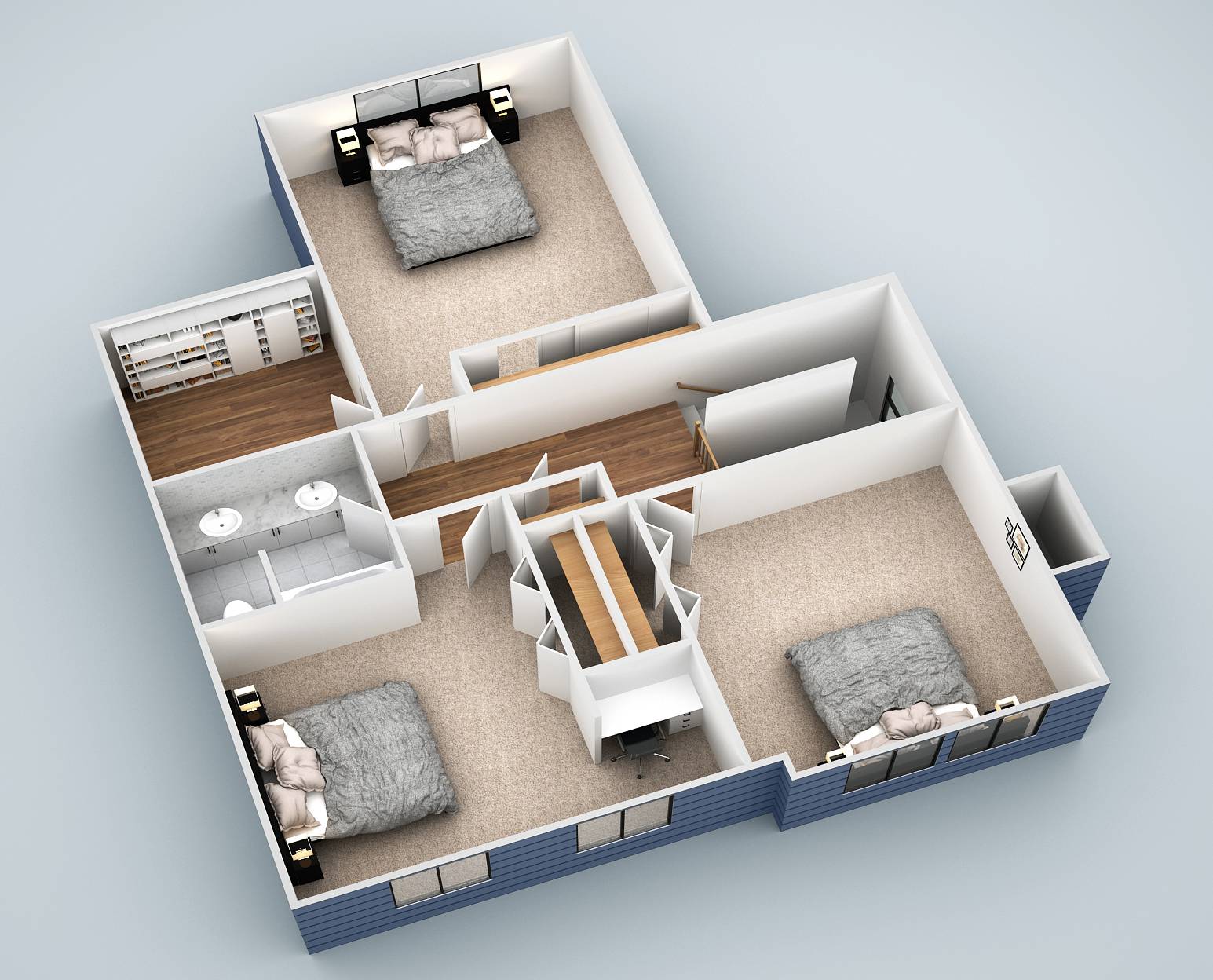
Large covered front and rear porches are features of this farmhouse-style kit home. The formal and informal interior living areas feature a entry foyer with columns dividing the formal dining and living rooms. Servicing the spacious family room, the kitchen enjoys an island work counter as well as a snack bar. A laundry room is conveniently located and also serves as a mud-room entry from the garage. The Rockport incorporates a first floor master suite, while the second floor has three more bedrooms and a full bath.


Large covered front and rear porches are features of this farmhouse-style kit home. The formal and informal interior living areas feature a entry foyer with columns dividing the formal dining and living rooms. Servicing the spacious family room, the kitchen enjoys an island work counter as well as a snack bar. A laundry room is conveniently located and also serves as a mud-room entry from the garage. The Rockport incorporates a first floor master suite, while the second floor has three more bedrooms and a full bath.


