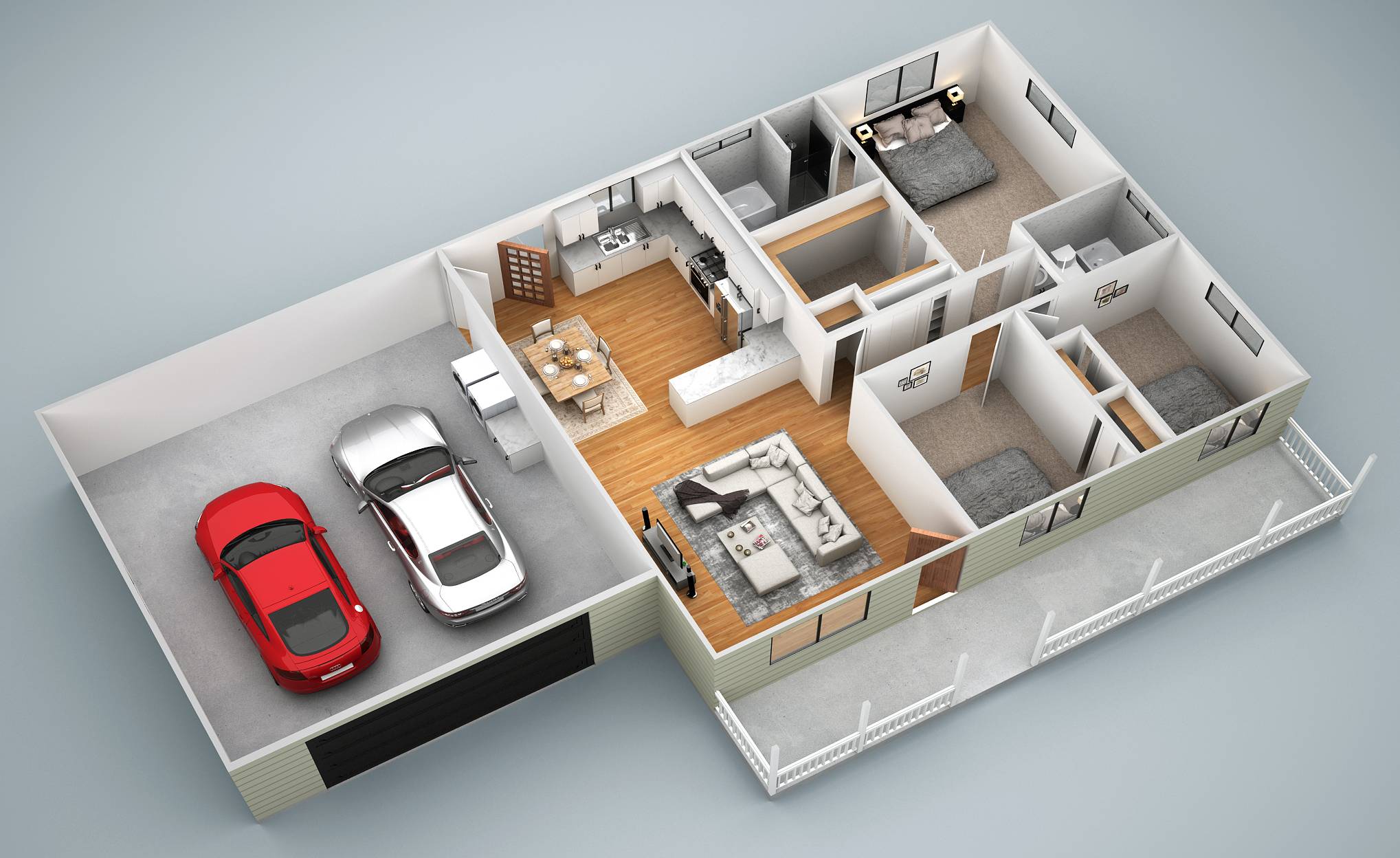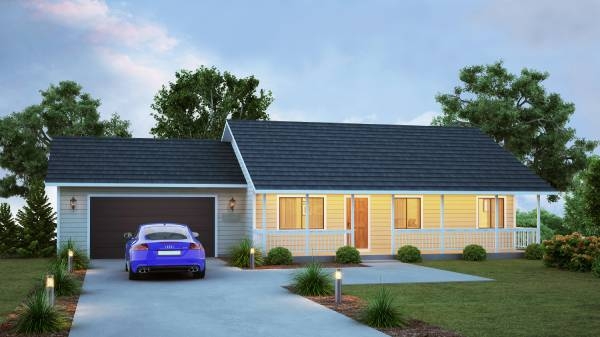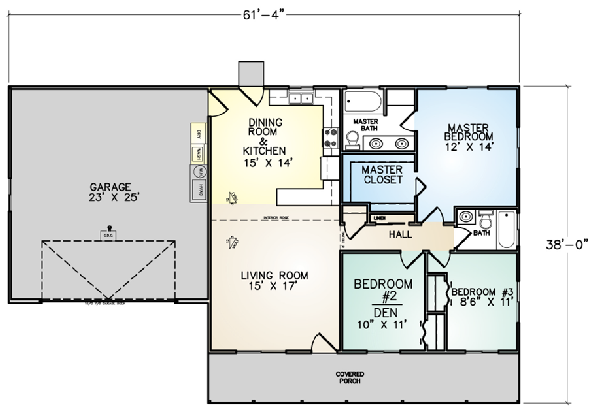
The Lakeport panelized kit home is a charming one-story plan. The Lakeport has a covered front porch extends a warm invitation to enter, while a vaulted ceiling combines with the living room and dining room to afford a spacious living area. The master bedroom is designed with a private bath and a large walk-in closet. The oversize two-car garage provides a generous space for multiple vehicles.

The Lakeport panelized kit home is a charming one-story plan. The Lakeport has a covered front porch extends a warm invitation to enter, while a vaulted ceiling combines with the living room and dining room to afford a spacious living area. The master bedroom is designed with a private bath and a large walk-in closet. The oversize two-car garage provides a generous space for multiple vehicles.




