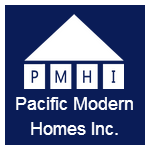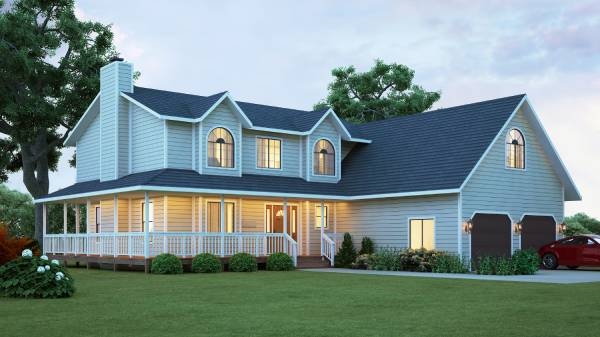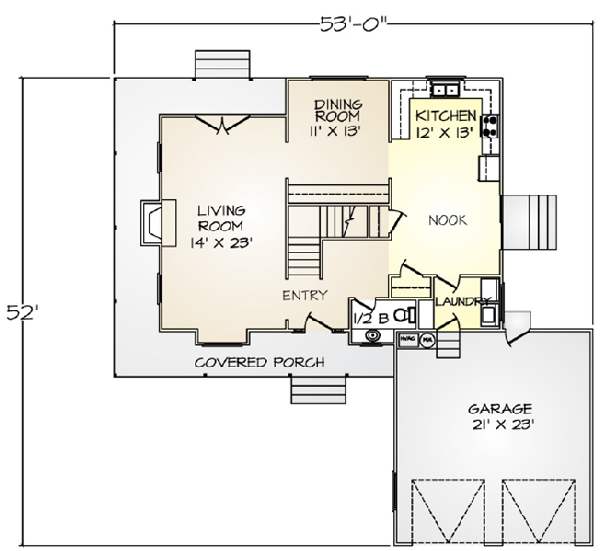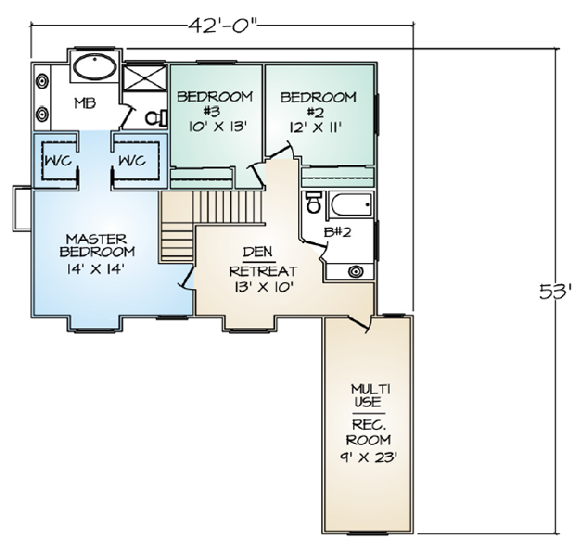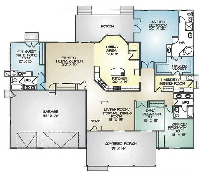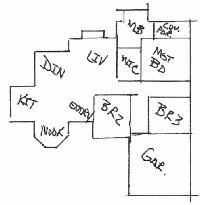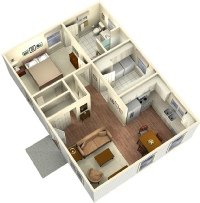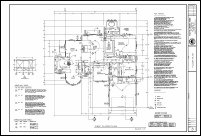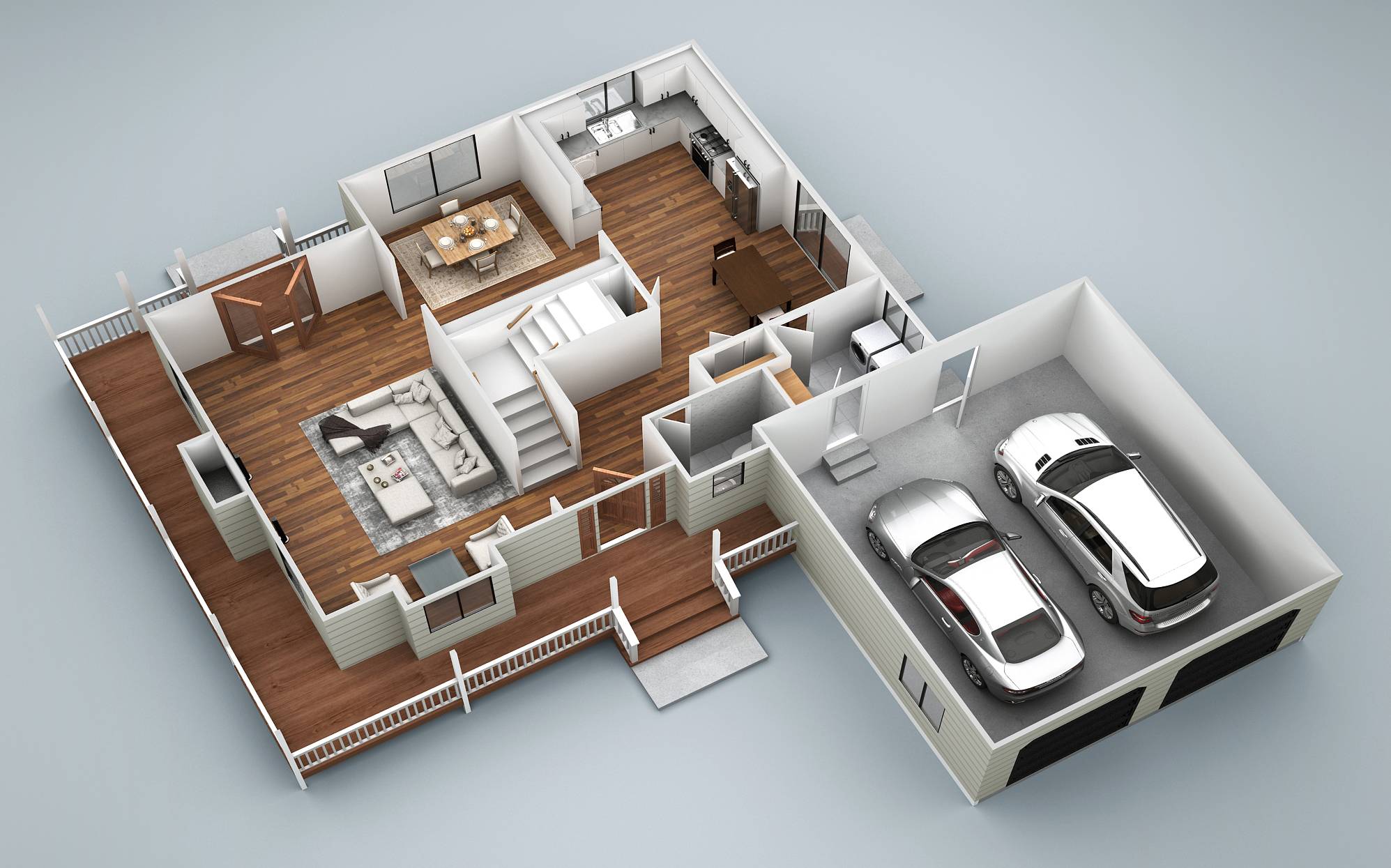
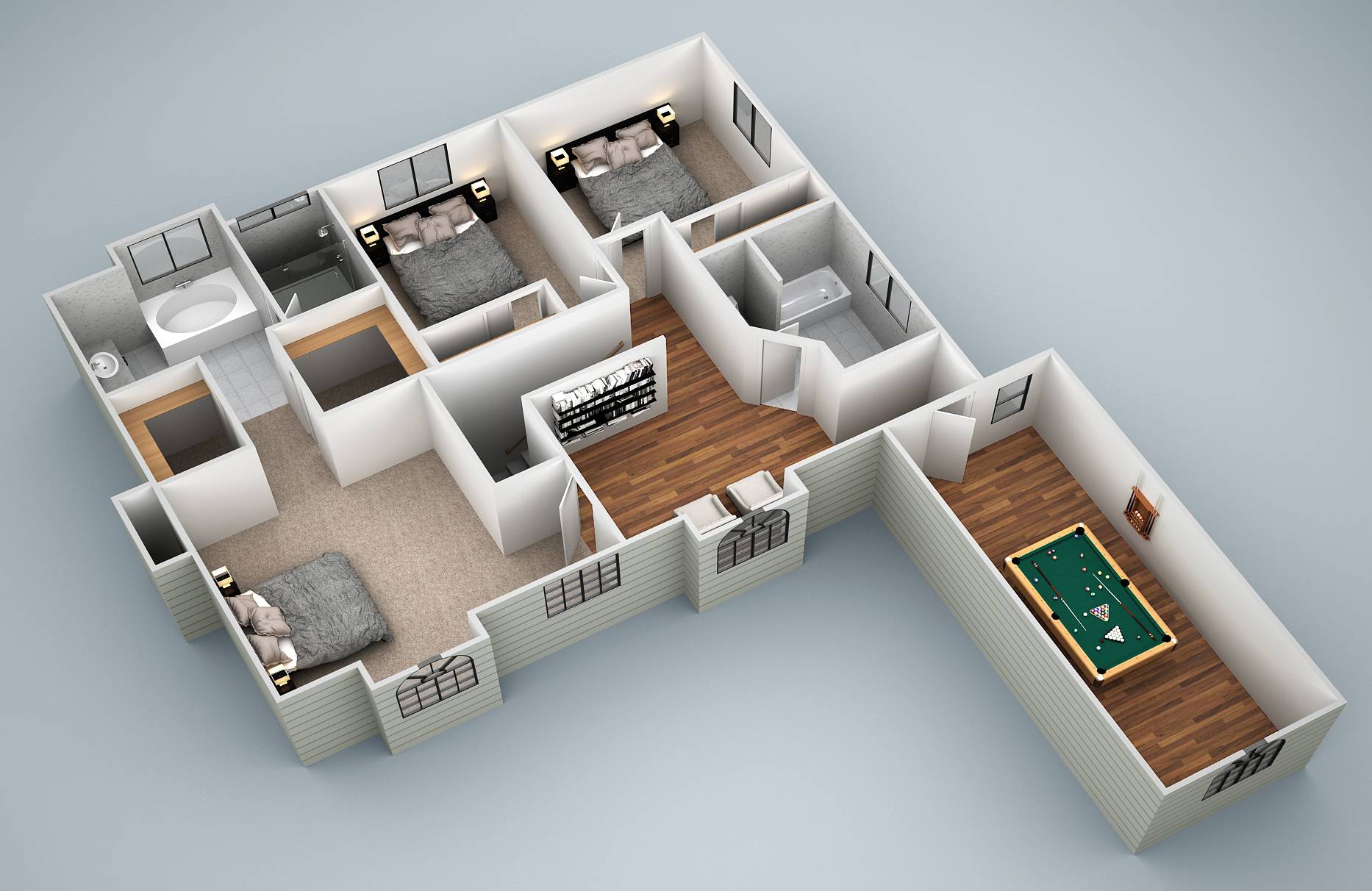
The Manchester panelized kit home is another practical and efficient country home plan featuring formal and informal living areas. The large covered porch offers relaxation and shade. The bonus/recreation room over the garage could easily be used as another bedroom, hobby area, or home office.


The Manchester panelized kit home is another practical and efficient country home plan featuring formal and informal living areas. The large covered porch offers relaxation and shade. The bonus/recreation room over the garage could easily be used as another bedroom, hobby area, or home office.


