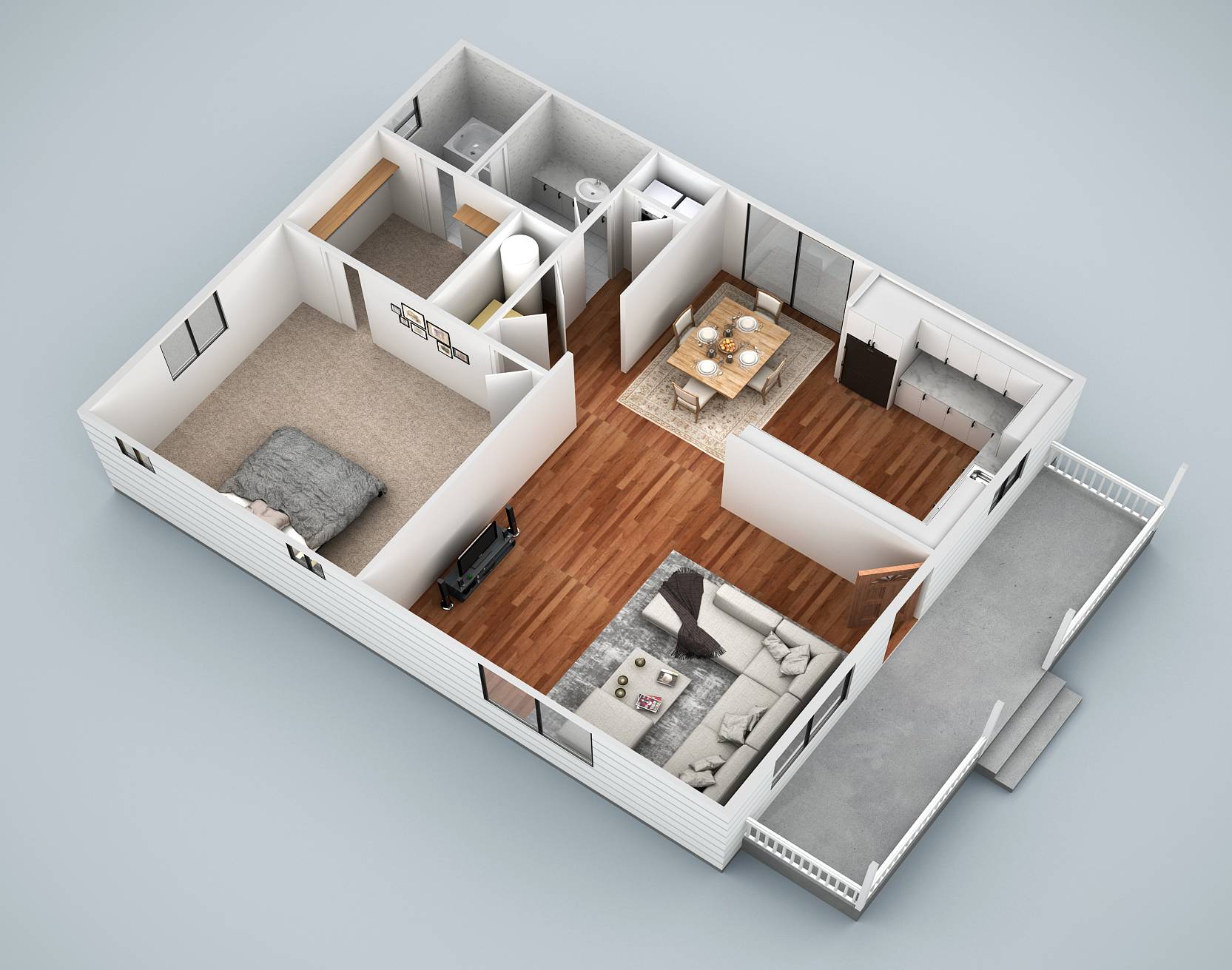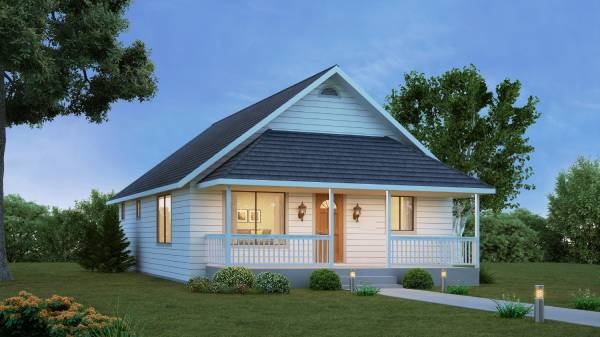
The Camino panelized kit home is a comfortable one-bedroom plan with many of the features of a larger home. The kitchen and compartmentalized bathroom are unusually large for the overall plan size. An open feeling is achieved with vaulted ceilings in the living room, dining area, kitchen, and bedroom. The covered front porch is the perfect place to relax in a swing or rocking chair. The Camino would serve well as an ADU or Granny Unit.
View Metric Floor Plan

The Camino panelized kit home is a comfortable one-bedroom plan with many of the features of a larger home. The kitchen and compartmentalized bathroom are unusually large for the overall plan size. An open feeling is achieved with vaulted ceilings in the living room, dining area, kitchen, and bedroom. The covered front porch is the perfect place to relax in a swing or rocking chair. The Camino would serve well as an ADU or Granny Unit.
View Metric Floor Plan




