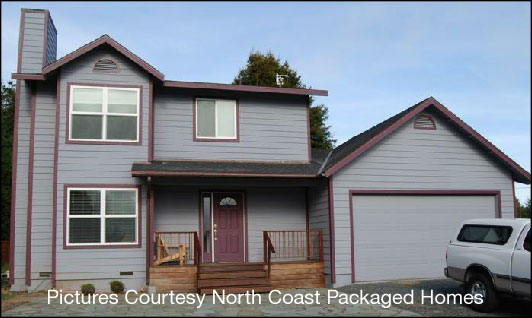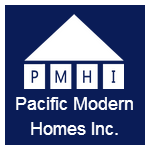We can modify our plans to better suit your needs!
Courtesy North Coast Packaged Homes
This standard Westlake was built near the California coast with the owner acting as an owner/builder doing much of the construction himself.

This modified Westlake was built by a contractor for resale. The plan was modified to accommodate a slight slope at the rear of the property and was built with a single garage due to a narrow lot. The contractor felt that a stucco finish gave a more finished appearance to the home and was more in keeping with the neighboring properties.
This Westlake was built in a city where the local architectural guidelines require that the garage be recessed five feet behind the front facade of the house.
This Westlake was modified to take advantage of a steep sloped site by placing the garage under the home and utilizing the garage space to create a family room that overlooks the mountains and golf course across the street.
These clients built their projects with North Coast Packaged Homes, who has been a licensed representative for Pacific Modern Homes Inc. since 2004. With training in both real estate and architecture, North Coast Packaged Homes is one of our top representatives. If you would like to see more of their projects you can click through to the North Coast Package Homes website or on their blog Tales from the Trenches
Pictures Courtesy North Coast Packaged Homes

