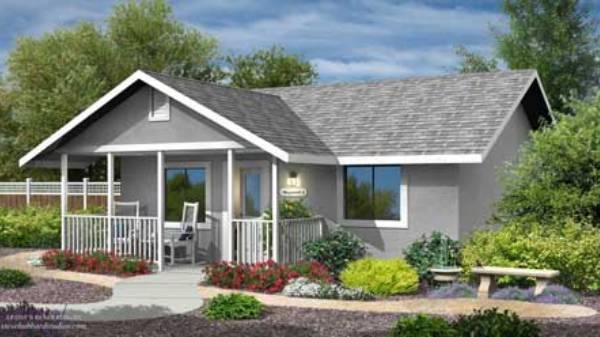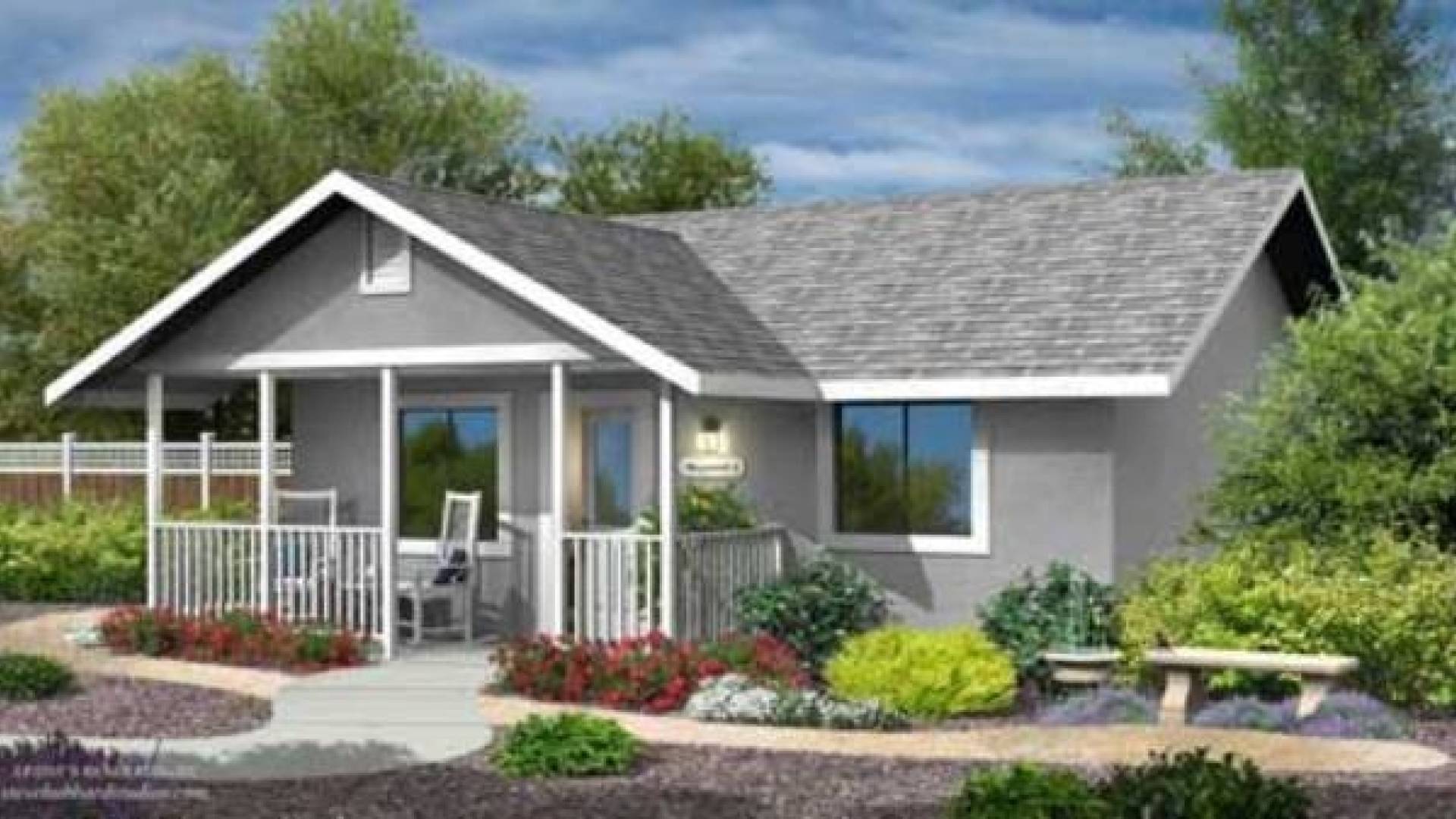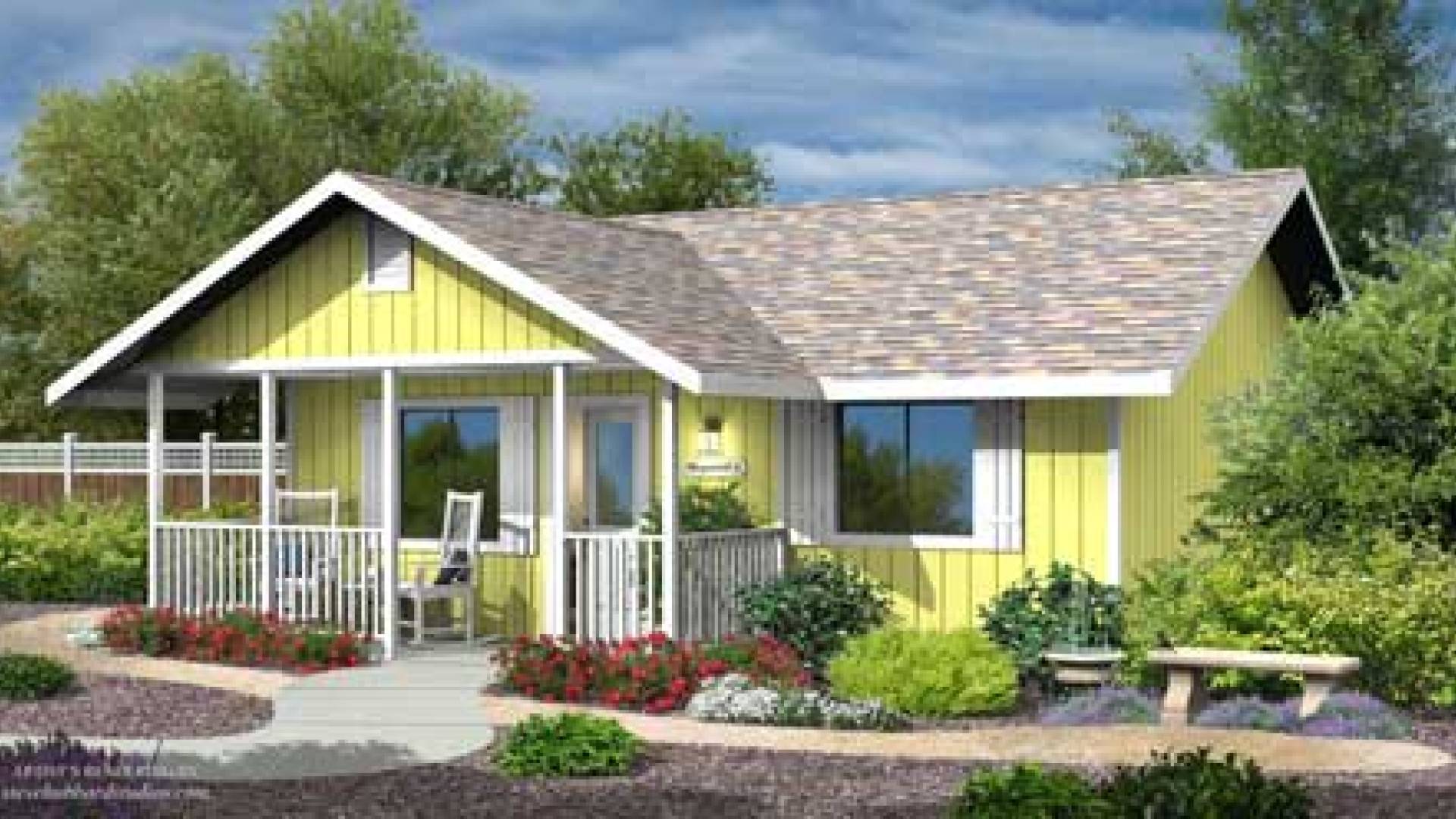The Maywood

The Maywood makes small feel smart at 600 sq ft. Up front, a 108 sq ft covered porch is easy to screen for everyday outdoor lounging. Inside, the open living room and full-size kitchen share vaulted ceilings with space for storage cabinets above, plus a handy computer desk nook. The bedroom brings in natural light with two windows and a six foot wide closet. The spacious bathroom includes a walk in shower and a true full size laundry area. Aging in place is built in with a step less entry and 36 inch wide doors and hallways. Choose lap, stucco, or panel siding to match your property. Use it as an ADU granny flat or granny pod where allowed, and take advantage of fast panelized dry in so you can start finishes sooner.
Often feasible with added foundation support and insulated glazing; spans and loads are verified in the drawings.
Panelized Kit Home Specs:
- Total Living Space: 600 ft²
- Bedrooms: 1
- Bathrooms: 1
- Garage: N/A
- Ceiling Height: 8'
- Covered Porch: 108 ft²
- Home Plan Cost: Included (February 2026)
- Building Kit Cost: $37,417 (February 2026)
- Style: 1 Story
- Minimum Payment: $3,700
Want More Information?
Contact Us
We will contact you and draw up requirements for the project and estimate.










