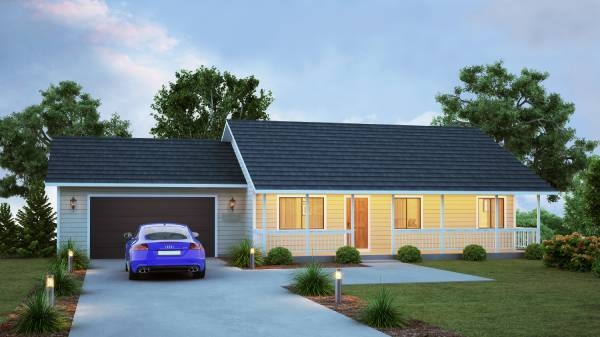FAQs:
Screening is a common add-on on plans with a covered porch. Extending the porch or changing posts, beams, or roof ties may require engineering and must meet local code.

The Lakeport panelized kit home is a charming one-story plan. The Lakeport has a covered front porch extends a warm invitation to enter, while a vaulted ceiling combines with the living room and dining room to afford a spacious living area. The master bedroom is designed with a private bath and a large walk-in closet. The oversize two-car garage provides a generous space for multiple vehicles.