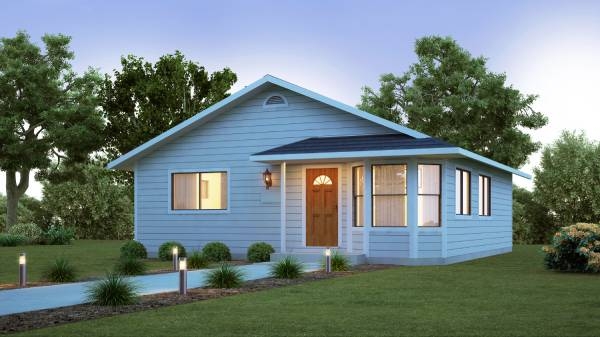FAQs:
Typically an egress window of compliant size, minimum natural light and ventilation, and a closet solution. Exact requirements vary by jurisdiction.

Lake View packs a lot into 972 sq ft. Think mountain cabin vibes or a detached granny flat or granny pod ADU that feels bigger than it looks. You get a large, cook-friendly kitchen, a compartmentalized bath for smoother mornings, and a roomy laundry. Want two real bedrooms? Convert the den and add a closet from the laundry or use an armoire, subject to local code. Panelized framing goes up fast, so you can dry in quickly and start enjoying a smart, single-level layout that works for weekend retreats, multigenerational living, or a backyard cottage where allowed.