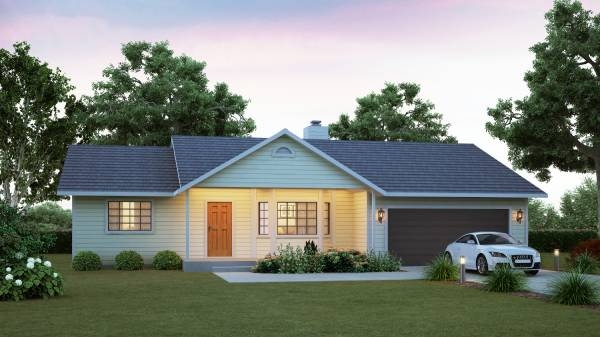FAQs:
Often yes. The plan can be mirrored so the primary suite swaps sides with the family bedrooms, subject to engineering and local code.

The Plymouth panelized kit home has been thoughtfully designed with an eye toward comfort. Located a few steps from the entryway, the great room provides a welcoming and convenient venue for entertaining. Another feature of this plan is that the family bedrooms are on the opposite side of the house from the master bedroom, creating a wonderful retreat environment. The master bedroom suite also offers a generously-sized master bath and walk-in closet.