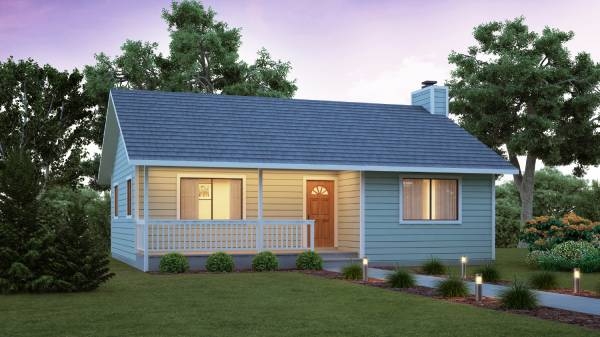FAQs:
Yes. Keep the alcove as shown or convert the space to cabinetry or a media niche; clearances and vent routing are verified during plan review.

Portola brings cozy cabin energy in a smart 900 sq ft layout that also works as an ADU granny flat or granny pod where allowed. You get vaulted living and dining, a wood stove alcove for that fireside feel, a real kitchen, and a covered front porch for morning coffee. The laundry is planned for a stacked set, and many owners rework a nearby storage zone for side-by-side units. The panelized kit goes up fast to a lockable shell so you can start finishing sooner, whether this becomes your weekend cabin, a backyard in-law unit, or a compact full-time home.