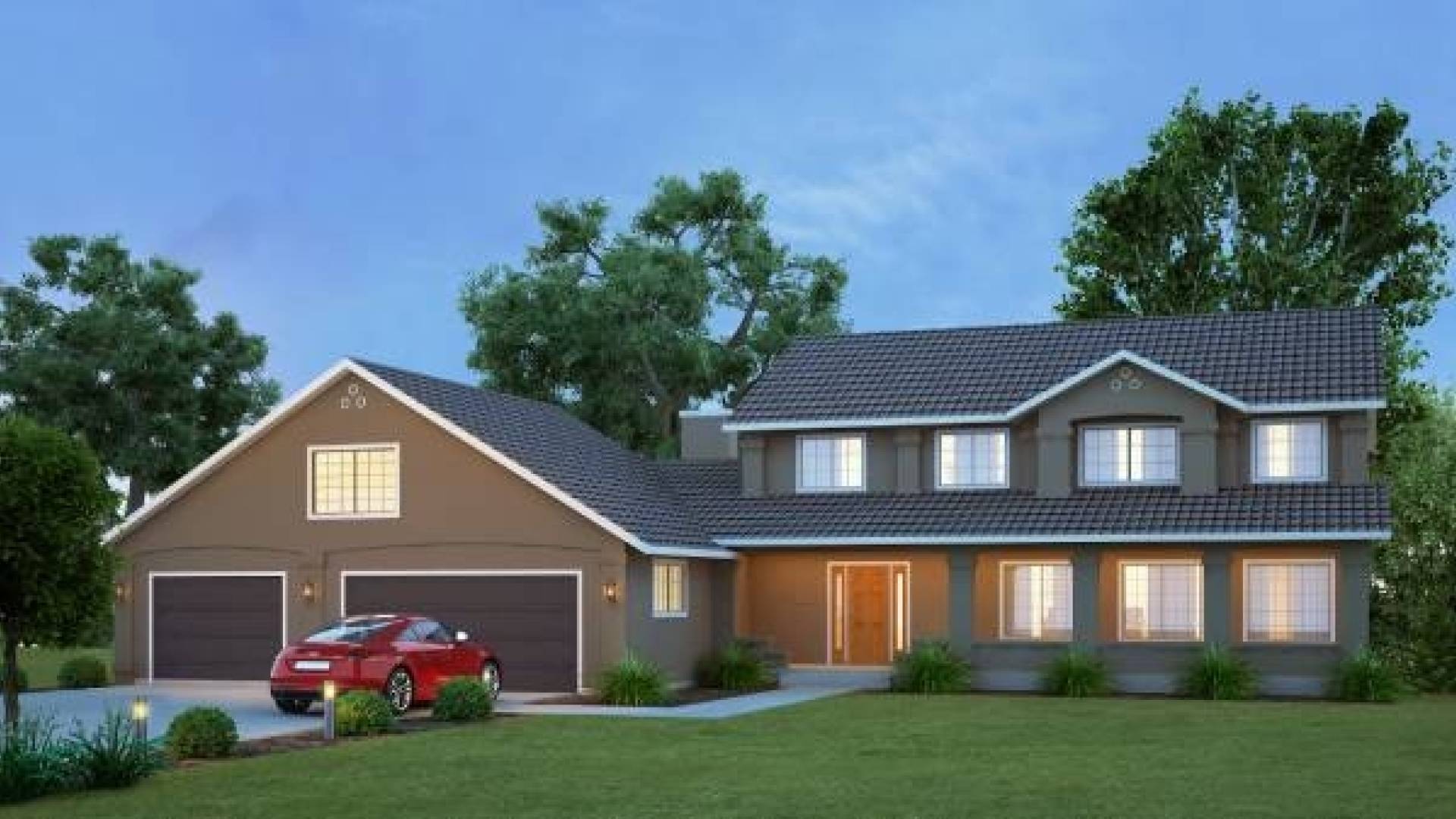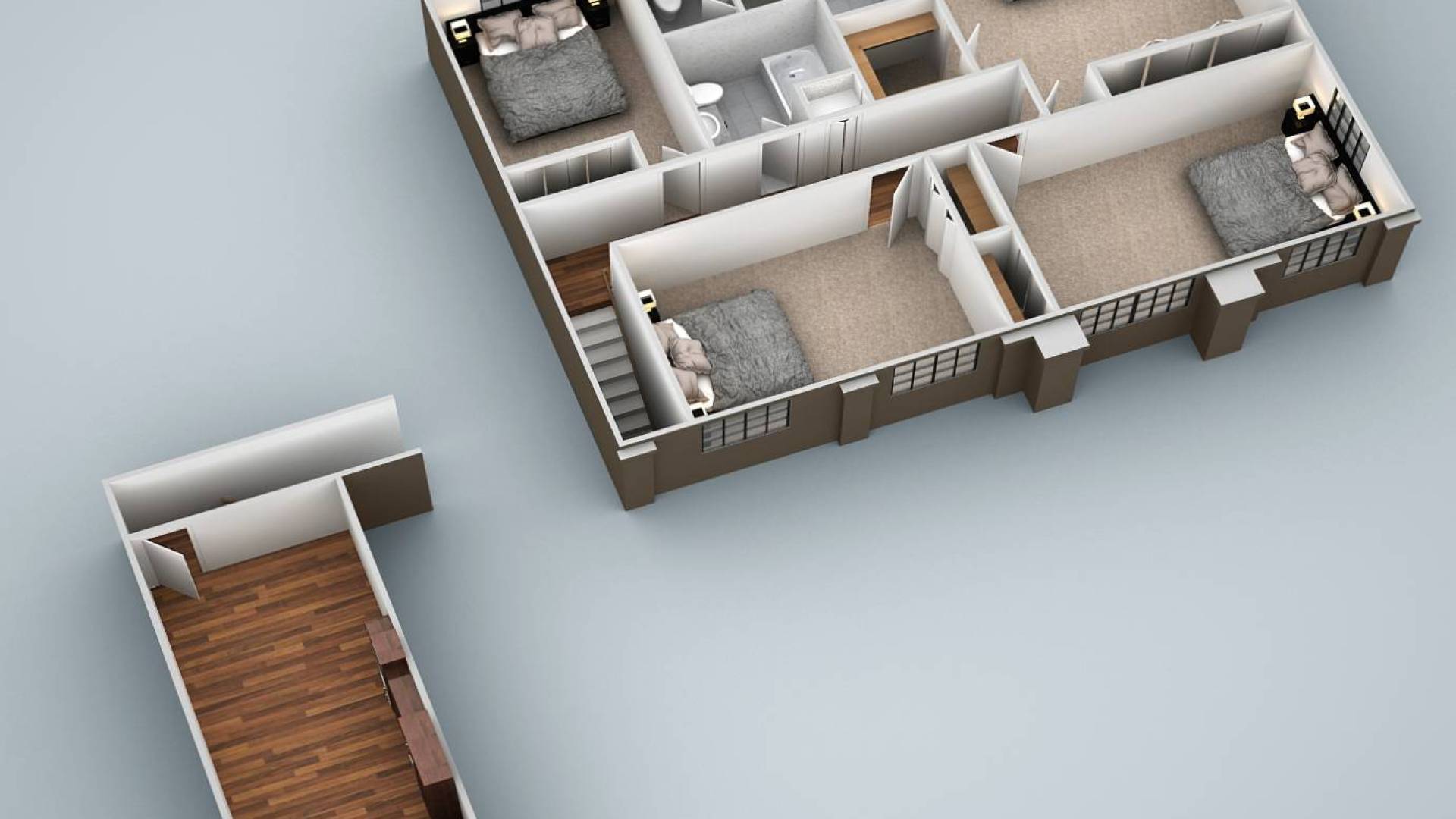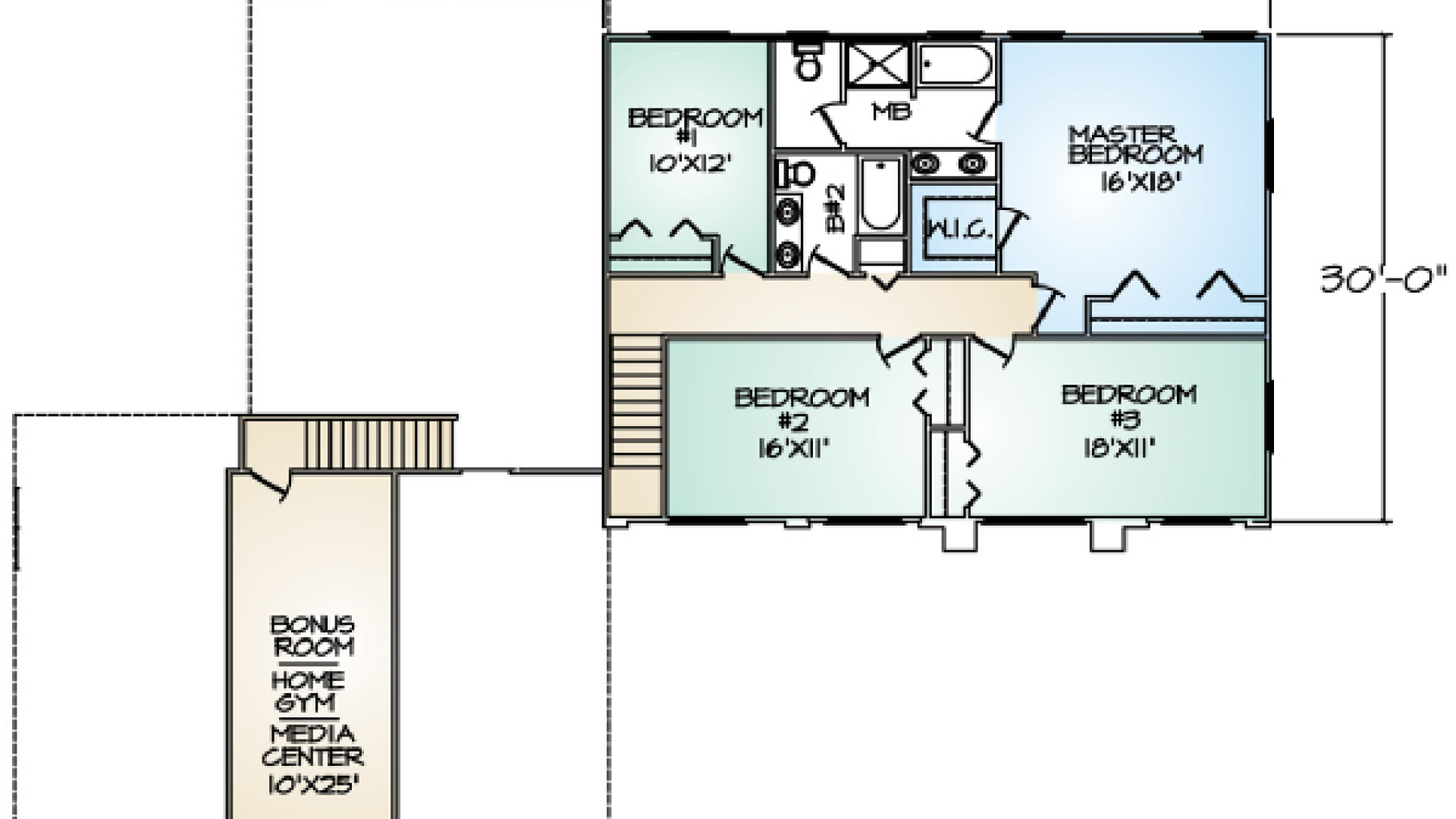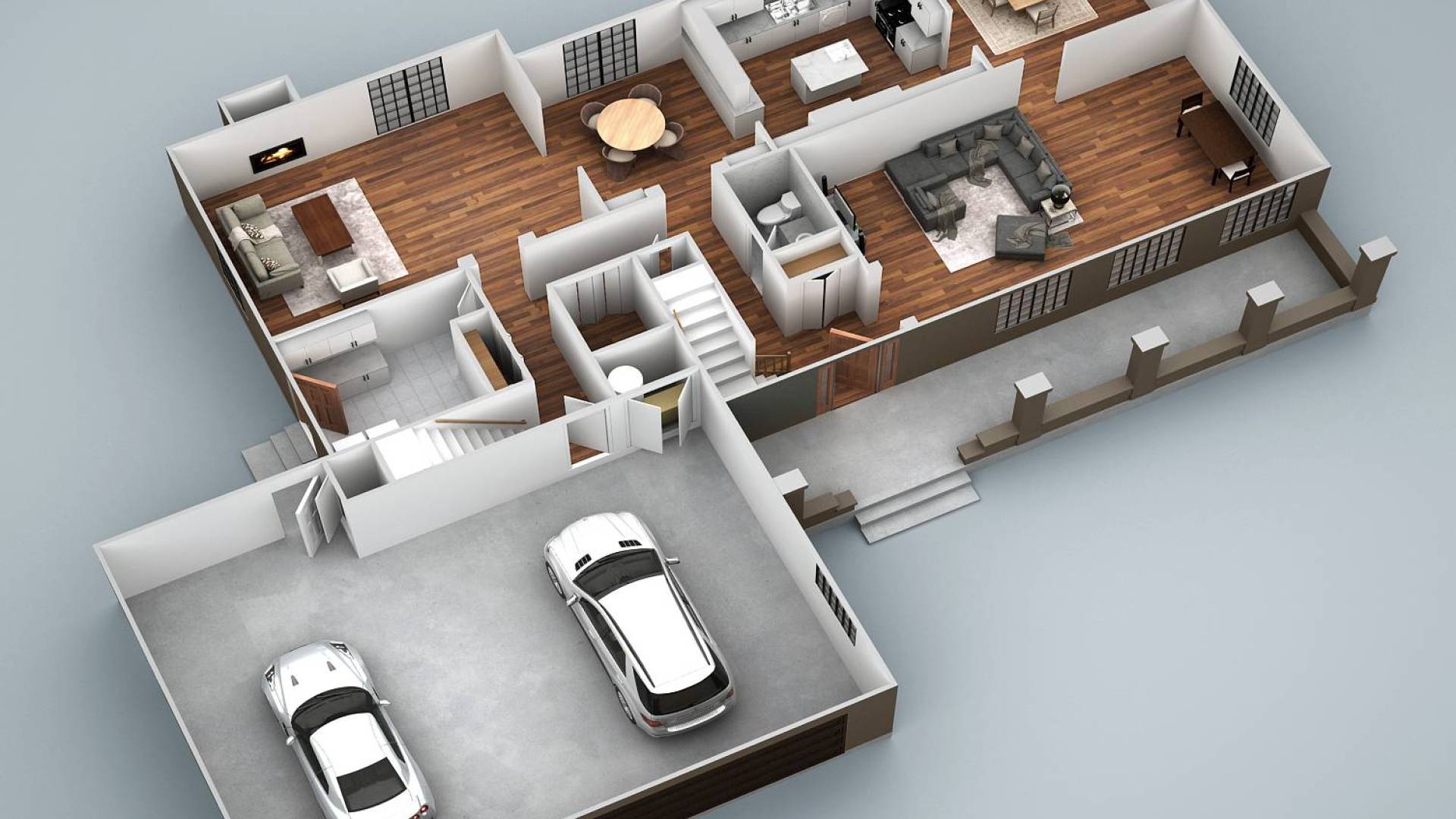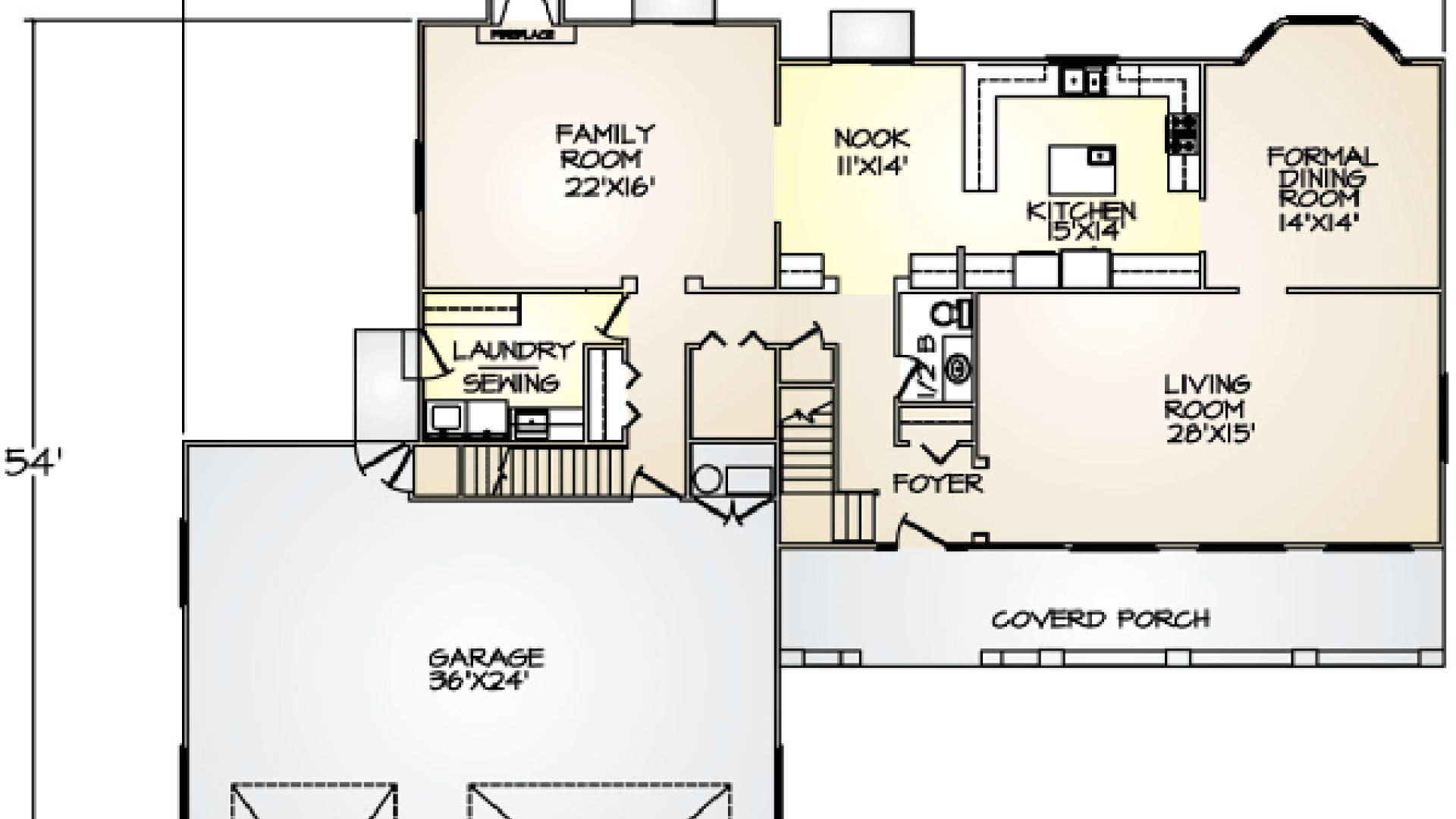El Dorado
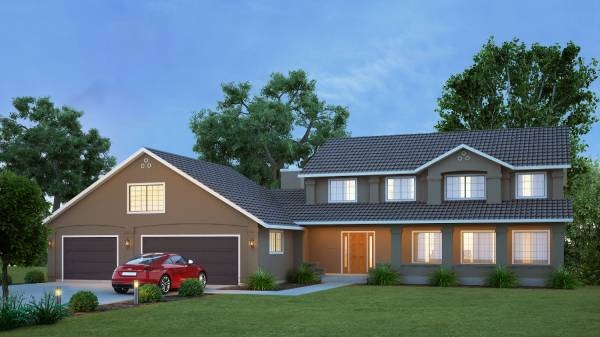
The El Dorado panelized kit home shows a Southwestern influence from its covered front porch and unique exterior to the three distinct living areas inside. The foyer opens into a huge living room with access to the formal dining room. Ample counter space and a central island are just two features of the El Dorado’s kitchen, also offering access to both the dining room and a breakfast room or nook. The expansive family room adjoining a storage room, half bath, and three-car garage comprises the second living area. A multi-purpose, oversized laundry and sewing room is accessible from both inside and outside the home. Just a few steps from the family room, stairs lead to the enormous bonus room above the garage, functional as a storage, game, hobby, or media room. The third living area is upstairs, featuring four bedrooms plus a large master bedroom with private bath. The three-car garage has enough room to include either storage or a work area.
Panelized Kit Home Specs:
- Total Living Space: 3,406 ft² (316 m²)
- Bedrooms: 4+ Bonus
- Bathrooms: 2½
- Garage: 3 Car
- Ceiling Height: 8’
- Covered Porch: 296 ft² (27 m²)
- Home Plan Cost: Included (December 2025)
- Building Kit Cost: $178,250 (December 2025)
- Style: 2 Story
- Minimum Payment: $8,300


