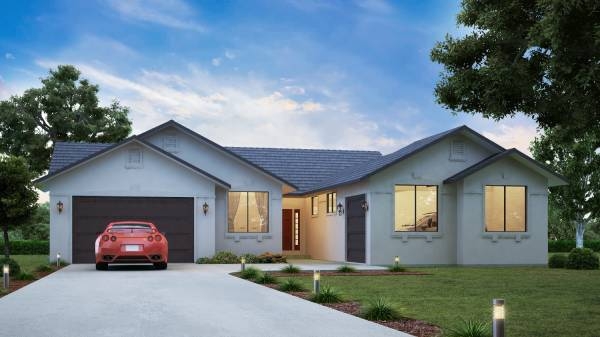Silverton

The Silverton panelized kit home is one of our more open and flexible floor plans and enjoys adjoining living, family, and dining areas. This plan features ten-foot high ceilings throughout. If a more formal living room is desired, it could easily be fully enclosed. The sizable laundry room is also perfect for sewing and hobbies. If needed, the separate one-car garage and bedroom number four could become a self-contained in-law unit or spacious home office suite.
Plan for about 6 to 8 days to reach a lockable shell. Numbered wall panels and roof trusses speed onsite work; timing varies by crew, site, and weather.
Panelized Kit Home Specs:
- Total Living Space: 2,755 ft² (256 m²)
- Bedrooms: 5
- Bathrooms: 2½
- Garage: 3 Car
- Ceiling Height: 10’
- Covered Porch: 30 ft² (3 m²)
- Home Plan Cost: Included (February 2026)
- Building Kit Cost: $158,801 (February 2026)
- Style: 1 Story
- Minimum Payment: $6,500
Want More Information?
FAQs:
Prefab homes provide you with the benefits of improved quality control, better energy efficiency, faster build times, cost-effectiveness, and customization.
Contact Us
We will contact you and draw up requirements for the project and estimate.








