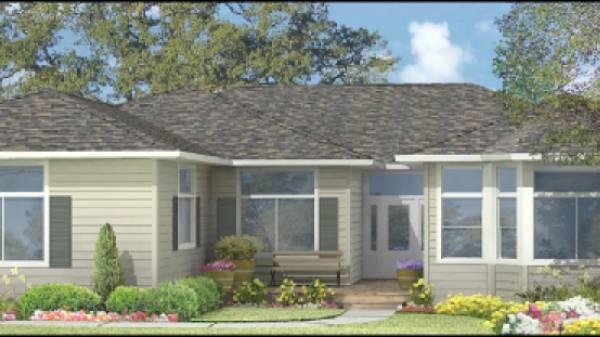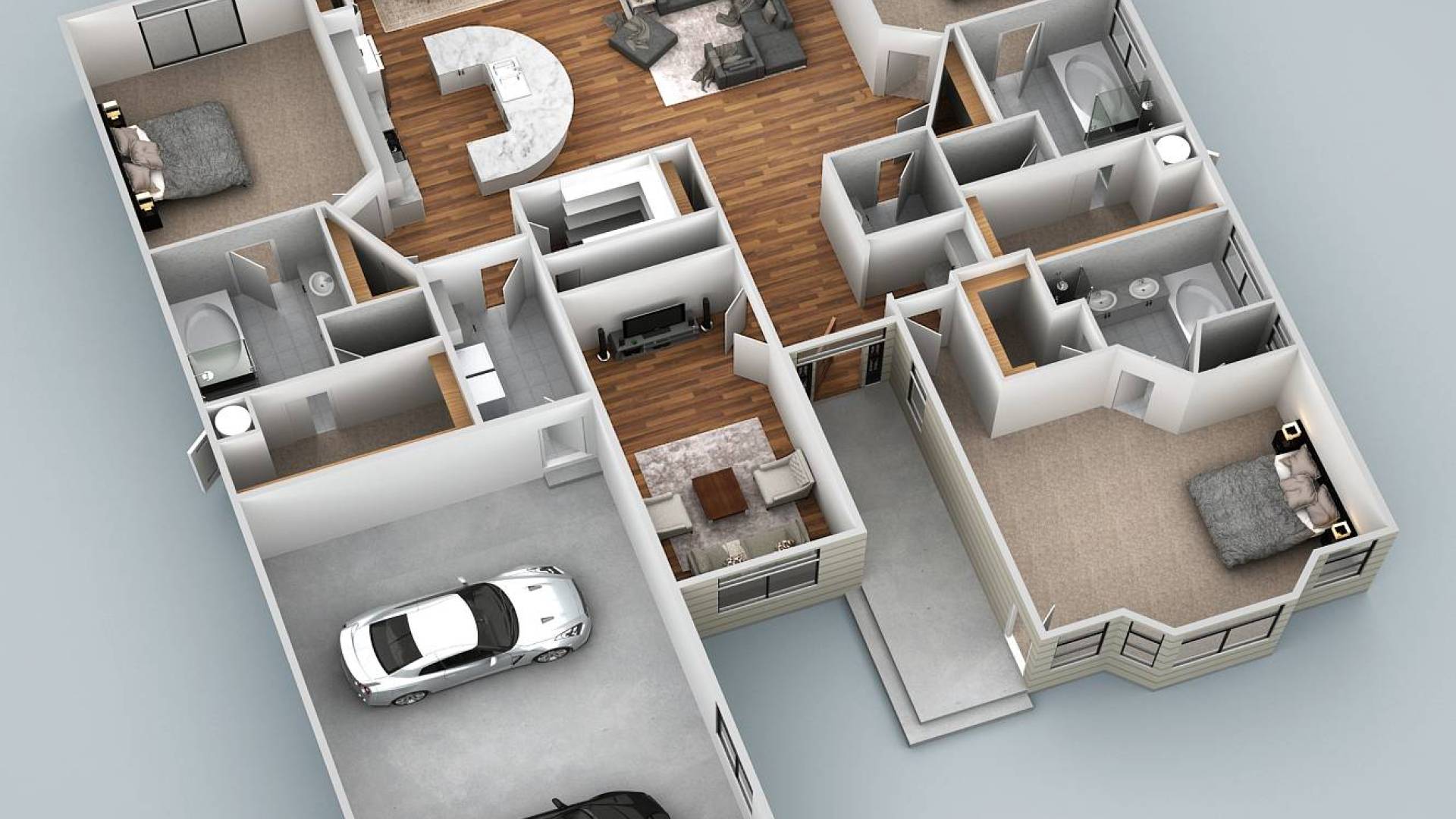Murrieta

The Murrieta panelized kit home is a modern design that features multiple master suites branching away from a central dining and entertainment space. Each suite contains a full bath, with generous storage space provided by a walk-in closet. Ten-foot volume ceilings allow a more spacious feel throughout the house. The plan includes a self-contained media room with an enclosed closet for wiring and hardware accessibility. The garage showcases a side-entry design with room for multiple vehicles.
Yes. Popular adds are solid-core doors, acoustic insulation in interior walls, and low-noise ventilation. One of Murrieta’s three private suites is typically repurposed for office use.
Panelized Kit Home Specs:
- Total Living Space: 2,949 ft² (274 m²)
- Bedrooms: 3 Mst. Suite
- Bathrooms: 3½
- Garage: 3 Car
- Ceiling Height: 10’
- Covered Porch: N/A
- Home Plan Cost: Included (February 2026)
- Building Kit Cost: $192,877 (February 2026)
- Style: 1 Story
- Minimum Payment: $6,500
Want More Information?
FAQs:
Prefab homes provide you with the benefits of improved quality control, better energy efficiency, faster build times, cost-effectiveness, and customization.
Contact Us
We will contact you and draw up requirements for the project and estimate.








