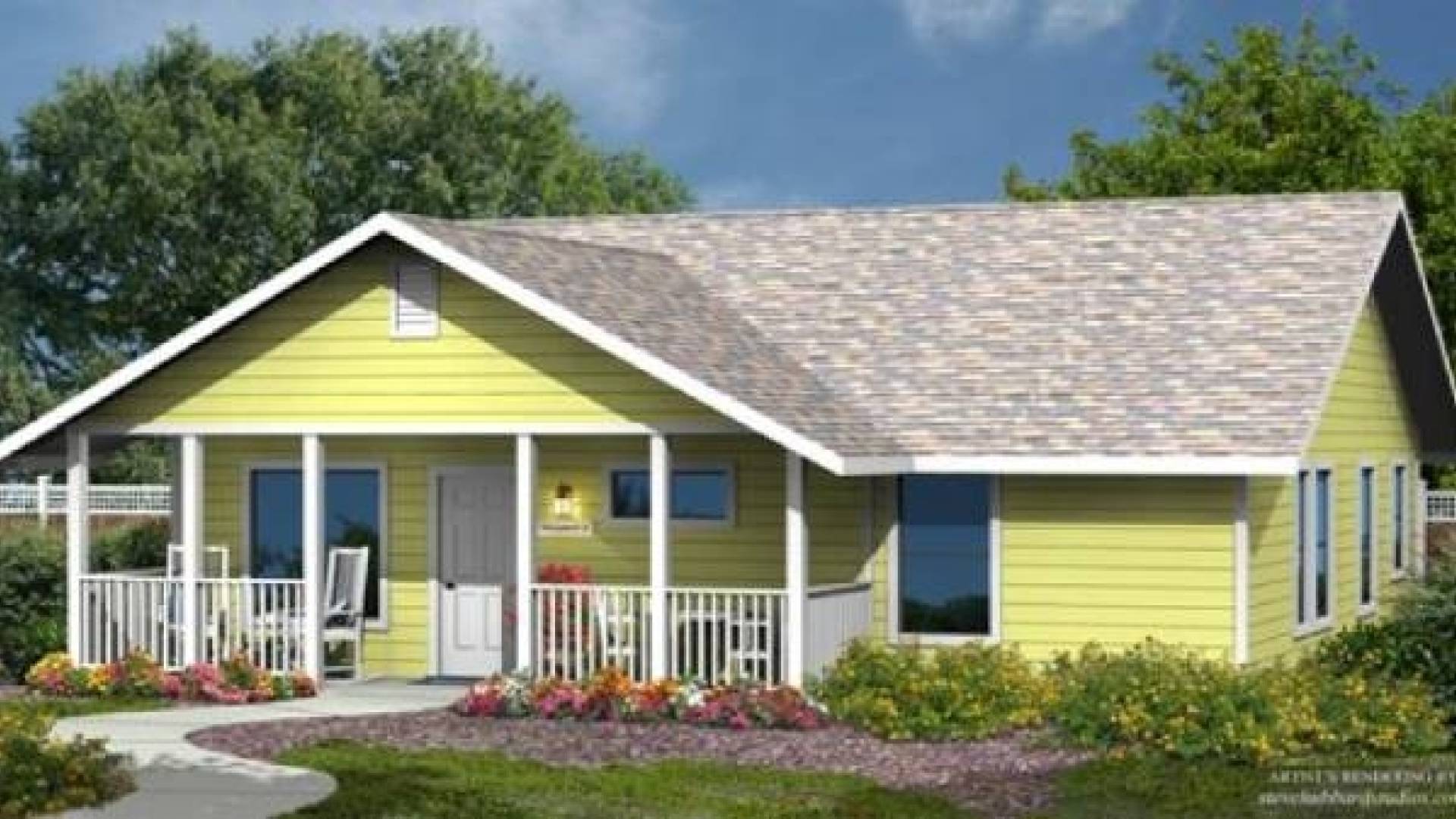Newport

Newport makes single-level living easy at 1,196 sq ft. Up front, a generous porch is perfect for morning coffee and is simple to screen for extra outdoor living. Inside, the open living room and full-size kitchen share vaulted ceilings, and the kitchen connects to a large laundry with a deep sink for real utility. The primary bedroom has two windows for natural light and a walk-in closet, and the spacious bathroom features a walk-in shower. Newport is planned for aging in place with a step-less entry and 36 inch doors and hallways. Finish it to fit your property with lap, stucco, or panel siding. Use it as a comfortable main home or an ADU granny flat or granny pod where allowed.
Newport is planned for accessibility with step-less entry and 36-inch doors and hallways. Additional accessibility options can be reviewed during plan customization, subject to engineering and local code.
Panelized Kit Home Specs:
- Total Living Space: 1,196 ft² (111 m²)
- Bedrooms: 2
- Bathrooms: 2
- Garage: N/A
- Ceiling Height: 8'
- Covered Porch: 159 ft²
- Home Plan Cost: Included (February 2026)
- Building Kit Cost: $68,670 (February 2026)
- Style: 1 Story
- Minimum Payment: $4,800
Want More Information?
Contact Us
We will contact you and draw up requirements for the project and estimate.










