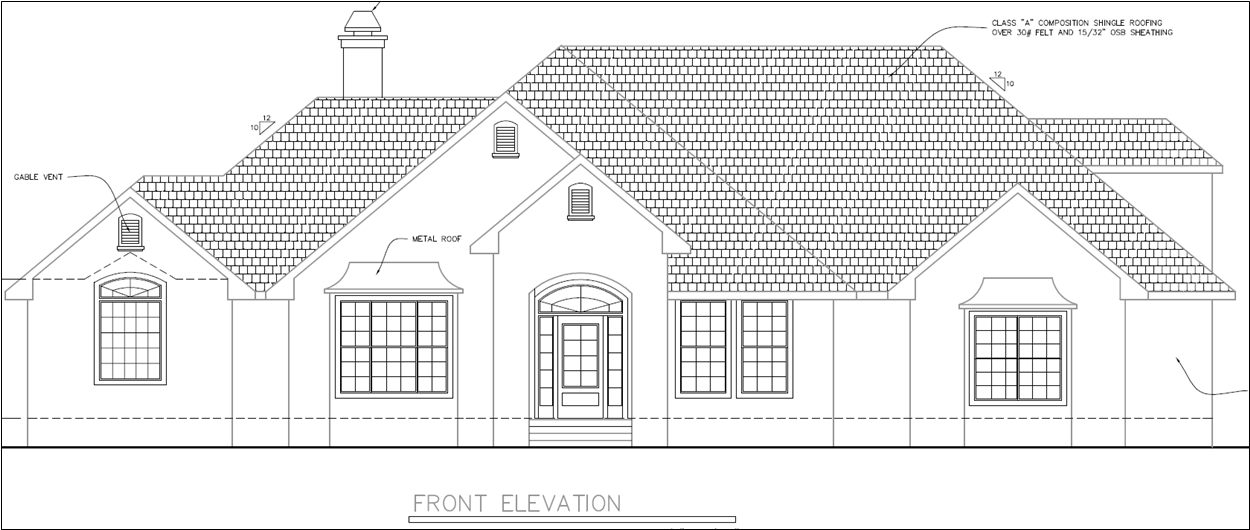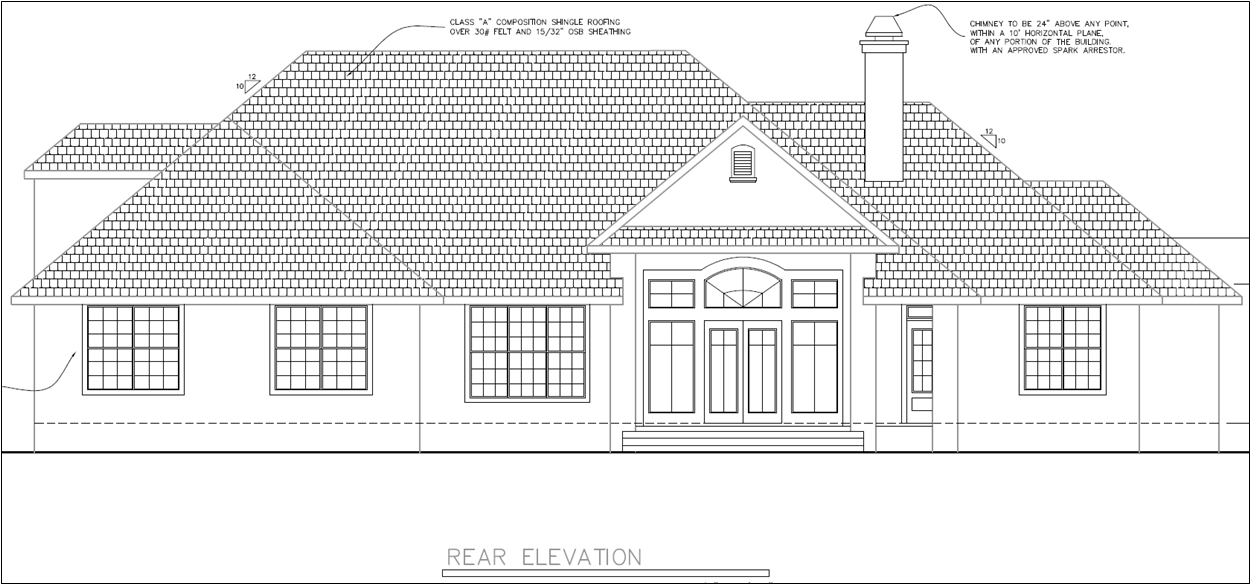Create Your Own Design
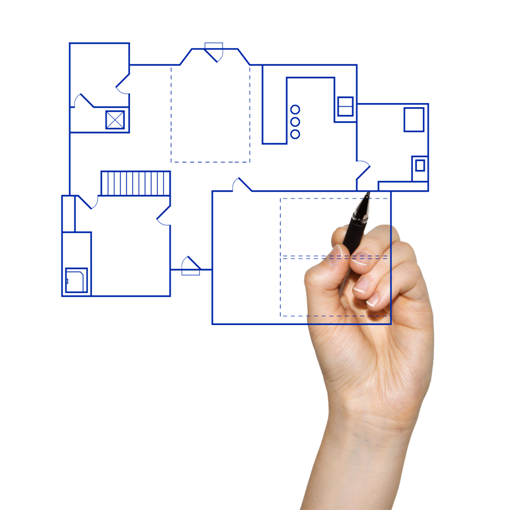
If you didn't find what you were looking for in our existing designs (or by modifying one of our existing designs,) we can help you, Create You Own Design!
Here's how it works...
Step #1
You provide us with a sketch of your desired design.
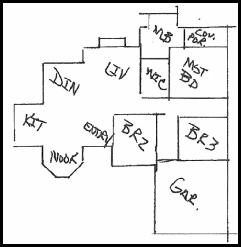
Step #2
We turn your sketch into a more formal design taking into account building code requirements with an eye toward best building efficiencies.
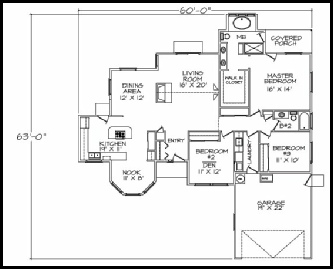
Step #3
Pacific Modern Homes will produce a complete building set of the plans. These plans will cover the structural design which includes the foundation design - even if you're building down the side of a hill.
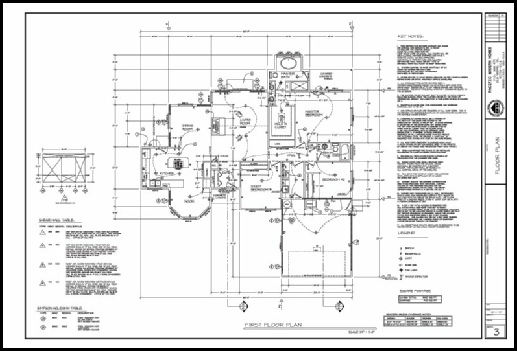
Depending upon your building site location there will be additional documentation required to submit your plans to your local building department. For example; Energy Calculations, Fire Sprinkler Design, Site Map, Heating & Air Conditioning Duct design. These are just a few of the potential requirements. If you have further questions you can call us at 800-395-1011 ext. 226 or email us at info@pmhi.com
How Much Will it Cost?
Generally speaking, we calculate the cost to produce a complete building set of plans based upon the total square footage of the building and the number of floors. This includes garage, porches, patios and decks covered and uncovered. Here's a copy of our current price sheet, Custom Plan Drafting Services. If you're building on a sloping lot, or in a high snow load area, there will be additional costs.
Here are some examples of some sloping foundation designs that we've produced to meet specific building site requirements.
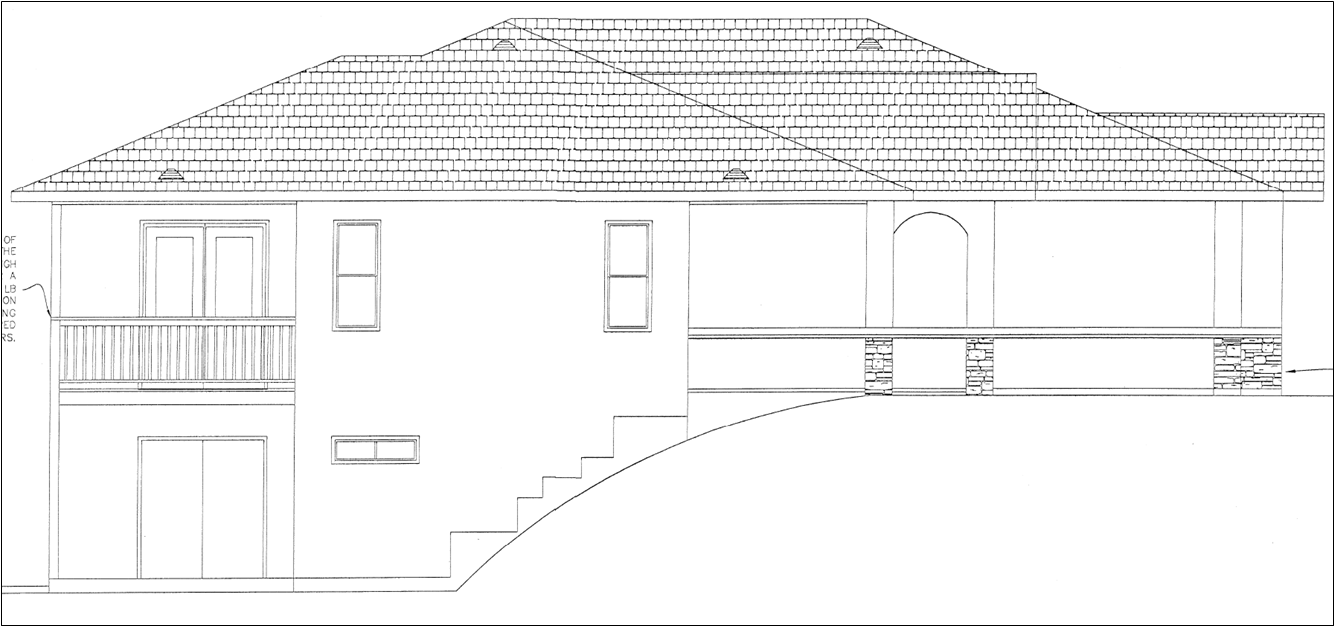
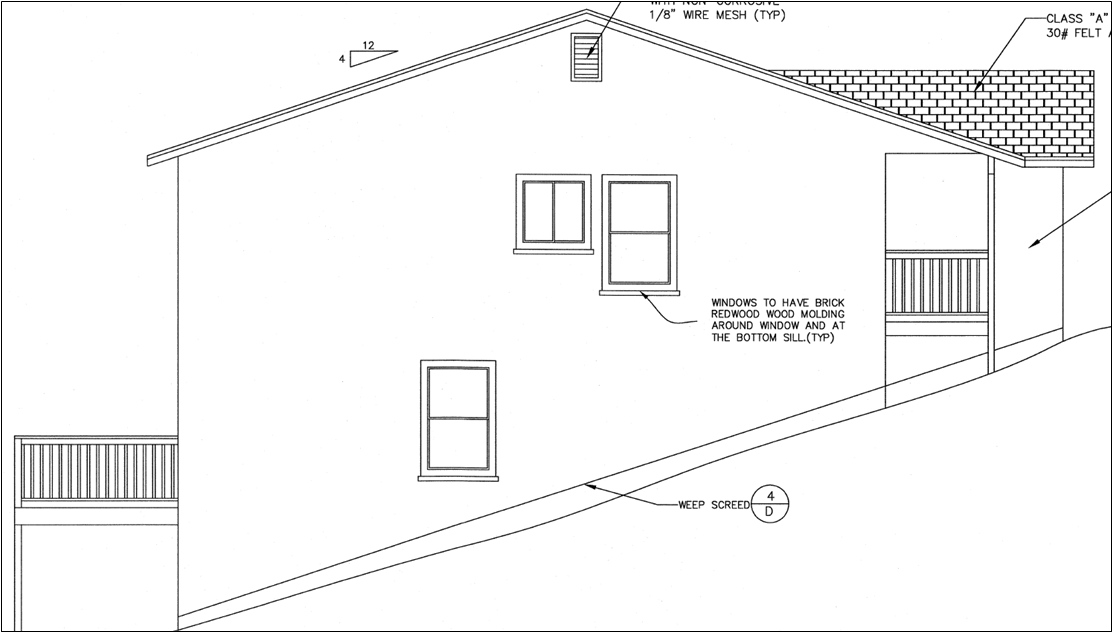
Here's an example of a design that we helped one of our customers complete.
