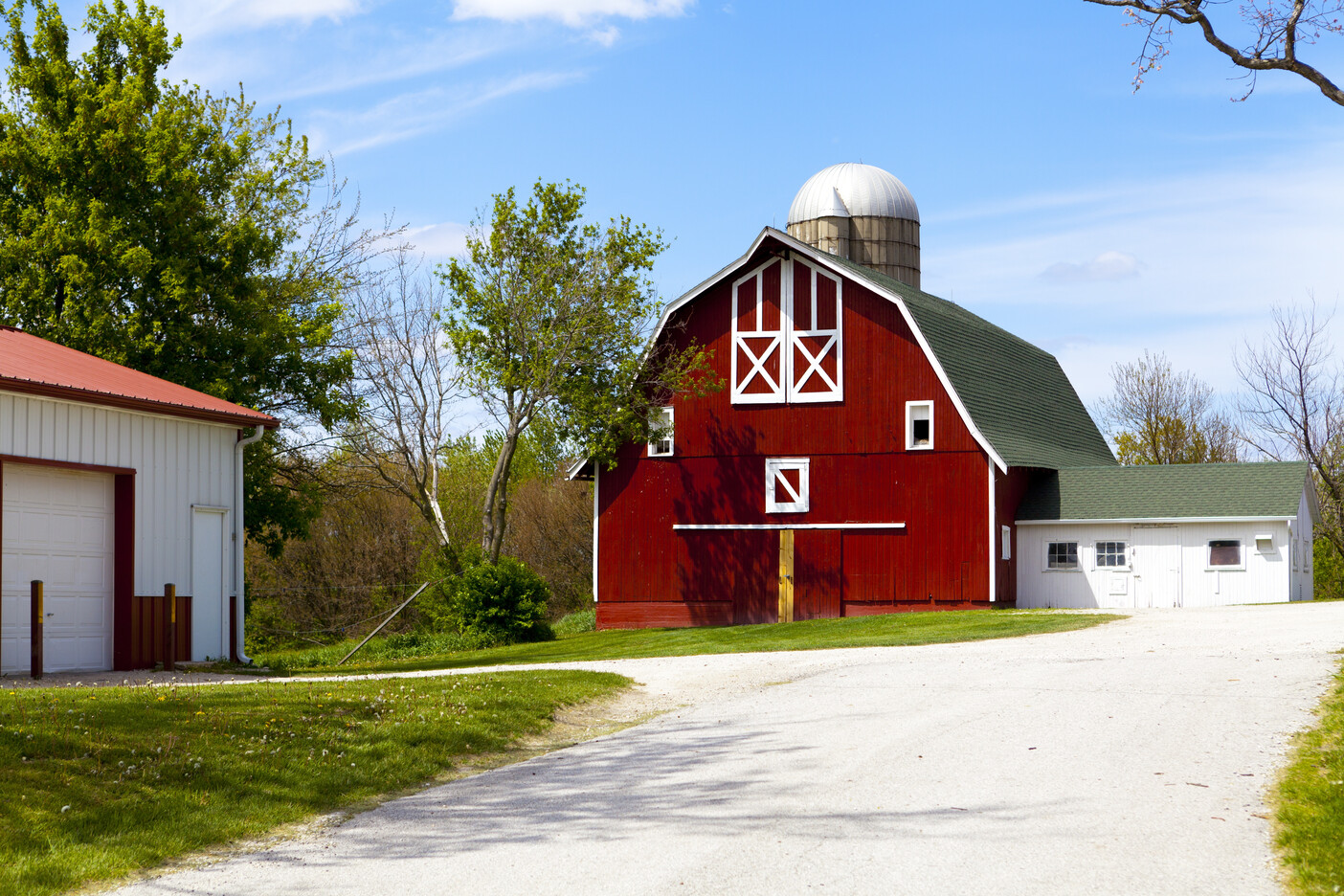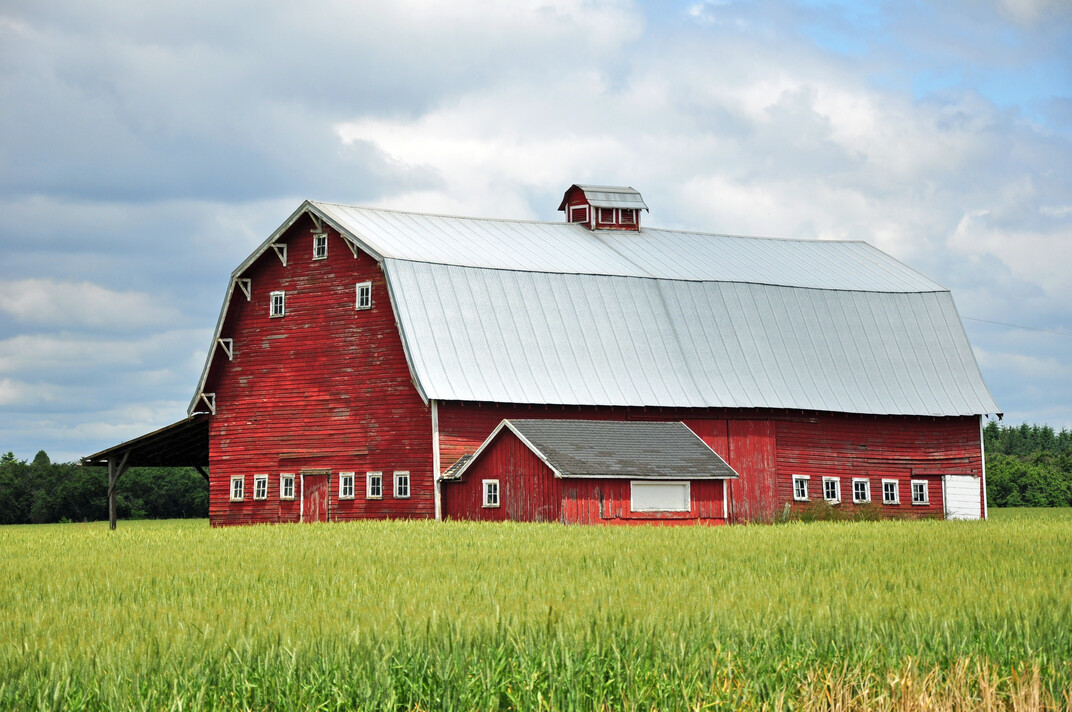
Everything You Need to Know about Barndominiums
Ever heard about barndominiums, often called just “barndos”? The name "barndominium" refers to the idea of converting an old barn into a rustically designed living space. It is derived from the words "barn" and "condominiums."
Let’s find out what exactly makes them so special, are they legal, and other things people who are interested in barndominiums might be curious about! Keep reading!
Is Barndominium a New Trend or Well Forgotten Course?
Originally, barns were used for keeping farm animals, storing feed, and all other activities related to agriculture and livestock. However, as farming practices evolved in the late 20th century, many farmers all around rural places in the United States started repurposing these barns and turning them into living spaces.
The term “banrdominium” came up in the early 2000s when this type of residential architecture truly gained momentum with a wider audience, particularly in rural and suburban areas in the US. That was primarily driven by economic factors and also by the rustic charm these housing solutions offer. Ever since, advances in construction technology and design have contributed to more modern and sustainable barndominium designs with high-end finishes.
Are Barndominiums Legal?
There is no simple way to answer whether barndominiums are legal or not, as the regulations for building barndominiums vary all across the United States. In fact, some of the states have stricter rules and regulations compared to others.
Here we have covered the top three most populated states in the United States:
California:
Building barndonimum in California is indeed legal, but it is subject to strict zoning regulations and building codes. In fact, California is one of the states that requires a very high level of safety, structural, and energy efficiency in building codes to be met, particularly because of the high seismic and wildfire risks. In addition, the state also aims to reduce energy consumption. It is important to note that these building codes may differ based on location, size, and the intended use of the barndonimum.
The local zoning laws can also determine whether building barndonimum in a specific area in California is possible or not. These local zoning laws vary by county and city in terms of land use and property type. Urban and suburban areas are more likely to have laws that prohibit the building of barndonimums, as they might be considered unsuitable for the neighborhoods’ aesthetics.
Last, but not least, obtaining a building permit is a must in order to comply with the building code and local zoning laws in California. In this process, you should submit a detailed plan of the barndonimum intended to be built.
Texas:
Unlike California, Texas is definitely less strict in its housing options, and barndominiums are not an exception. The state has fewer restrictions and a more straightforward permitting process, making it a popular choice for those looking to build or convert barndominium.
Florida:
Florida is also one of the states with rather more rigorous regulations when it comes to building barndominiums. It is legal, but it must comply with the Florida Building Code, which includes hurricane resistance due to the high hurricane risks there. Moreover, local zoning laws and HOA (Homeowners’ Association) regulations may come up as a challenge to building barndominiums in Florida.

What are the Best Barndominium Floor Designs?
What would be the best barndo floor design, depends on personal preference, but the top three popular options include:
Open Concept Layout:
The open concept layout is fantastic for those who are rather into spacious areas. This barndonimium floor design represents a flow that combines the kitchen, dining, and living areas, creating an atmosphere of togetherness.
Loft Style
Including a loft into a barndonimium is a popular option for people who want to add some extra space for a guest room, home office, play area, or simply because of aesthetic reasons. Just like the previous design, this option also gives a more open feel to barndonimiums.
Traditional Barn Style
Traditional barn style is for those who would like to keep some of the original barn structure elements, such as high ceilings with visible beams, while including modern utilities. Compared to the previous two floor designs, this one sticks the most to the traditional rustic charm.
Benefits of Prefab Barndominiums
Prefab barndominiums are pre-manufactured barndominiums offering several benefits:
Cost-Effectiveness
Prefab barndominiums are more cost-effective options compared to traditional, custom-built ones because they demand lower building costs and shorter construction time.
Quick Construction
Prefab barndominiums are built in factories and coined together on the selected land, making the process much quicker.
Durability
The majority of manufacturers of prefab barndominiums use superior materials and modern construction methods to ensure the durability of the delivered barndominiums.
To Wrap Up
Despite barndominiums being among the trending housing options nowadays, they definitely have been around for quite some time. Their blend of historical rustic charm and contemporary living aesthetic is the preferred option for many aspiring homeowners.
Keep in mind that adhering to the legal obligations for building barndominiums is a must! However, whether going for a custom-built or prefab design, barndominiums bring many advantages, making them worth the effort!
And check out our prefabricated barns collection on the way!

